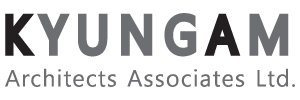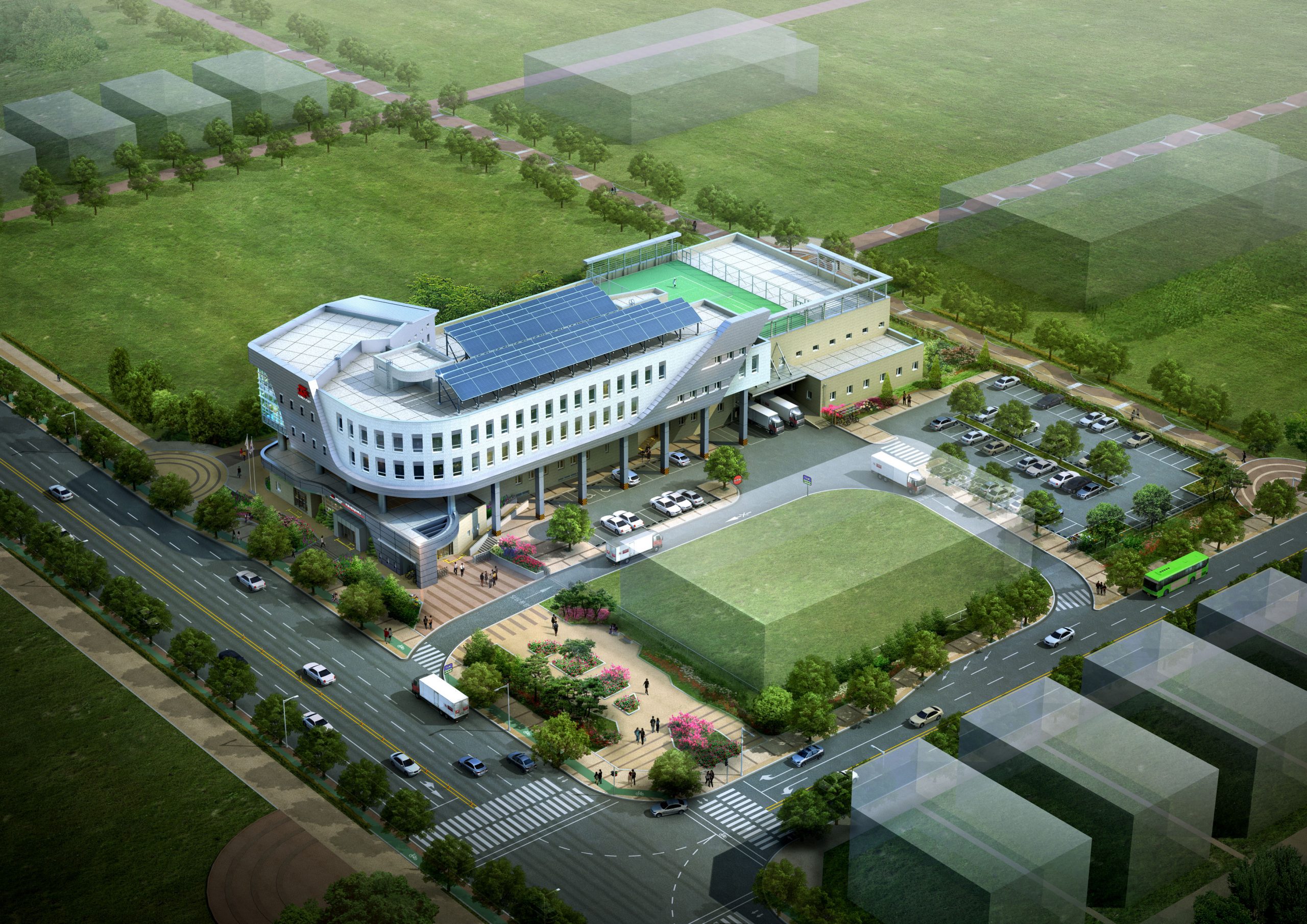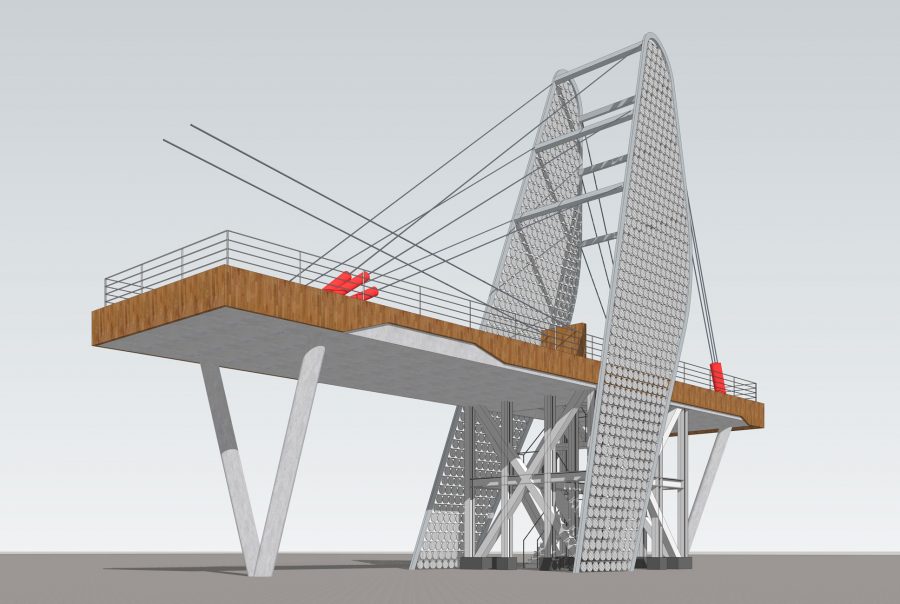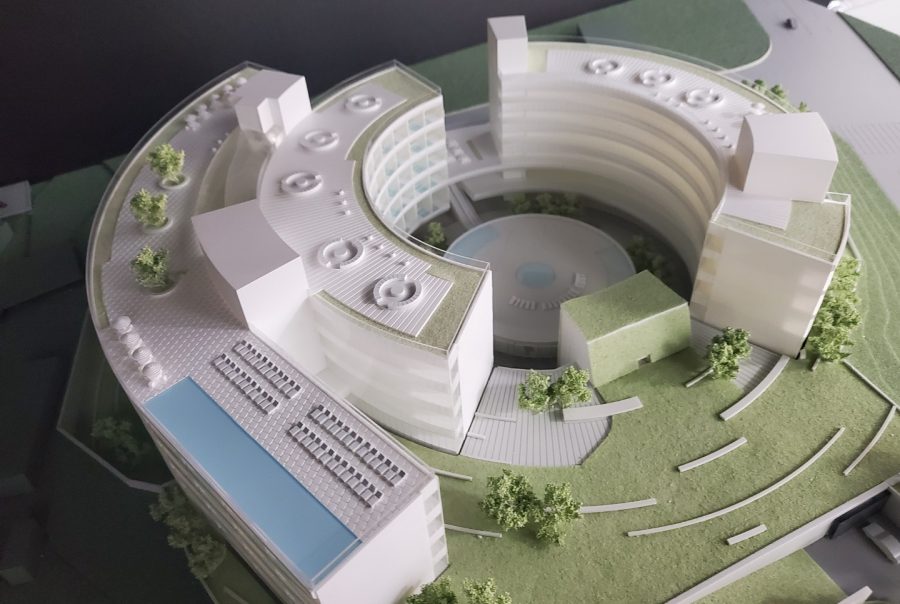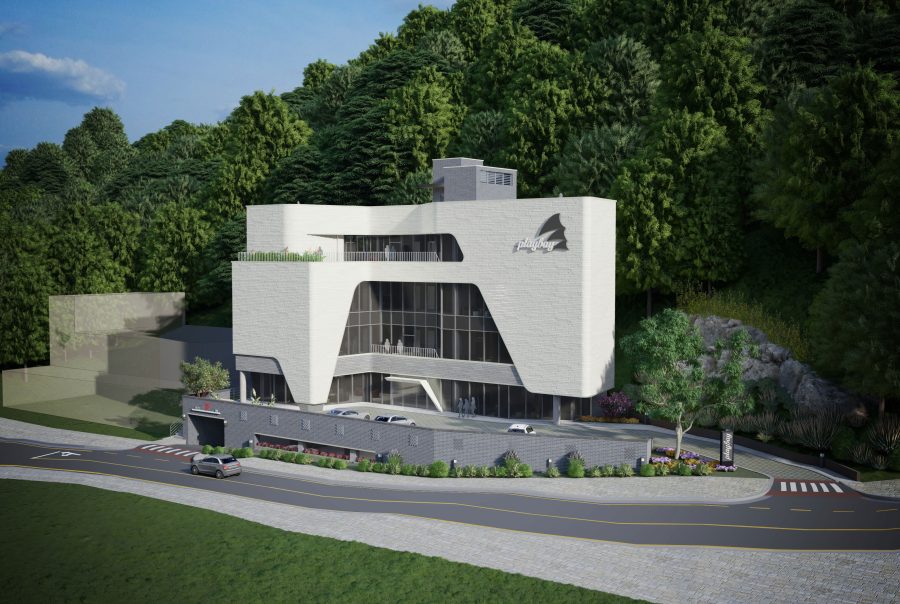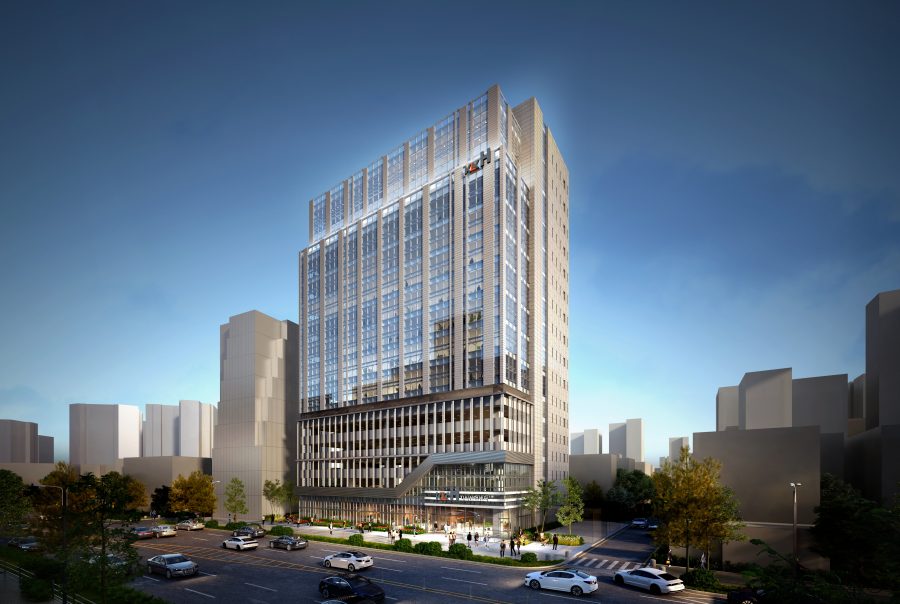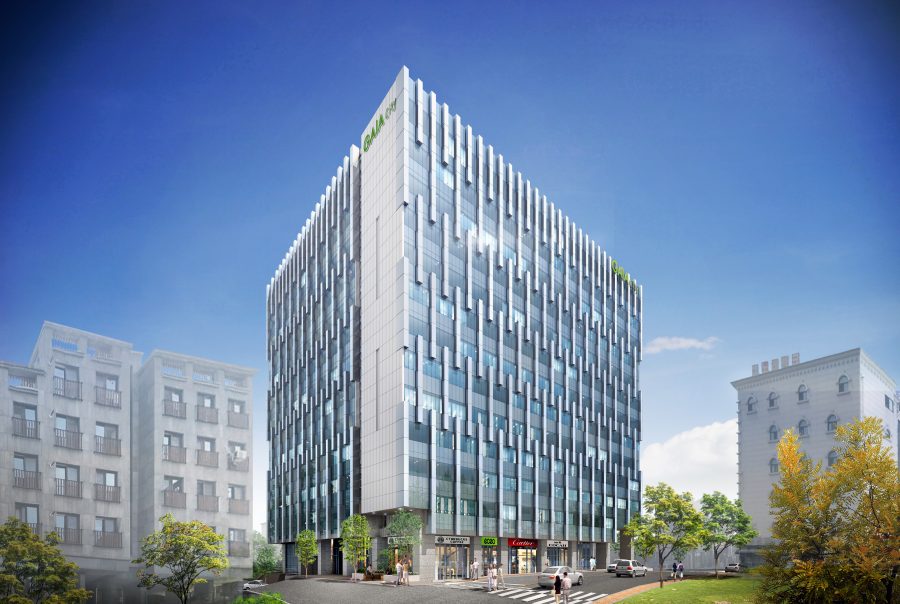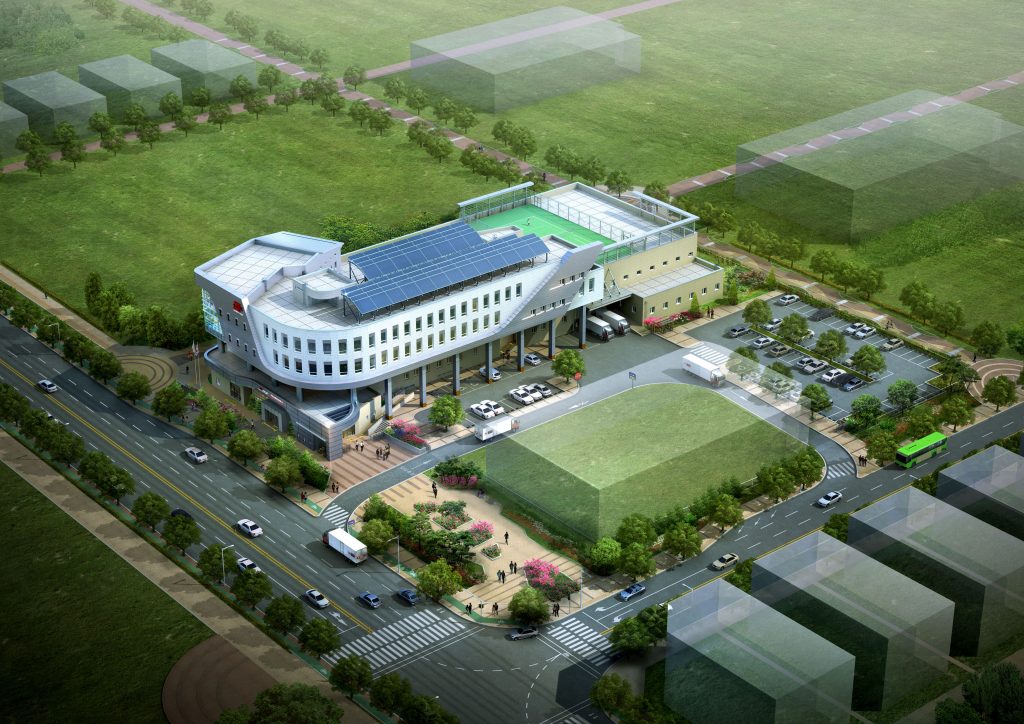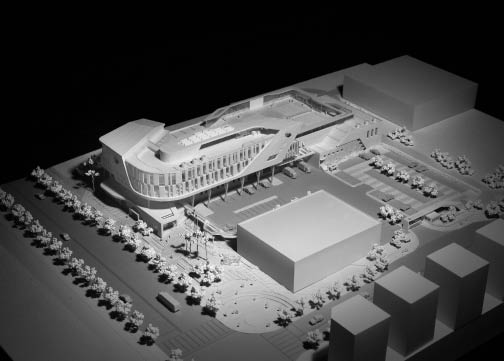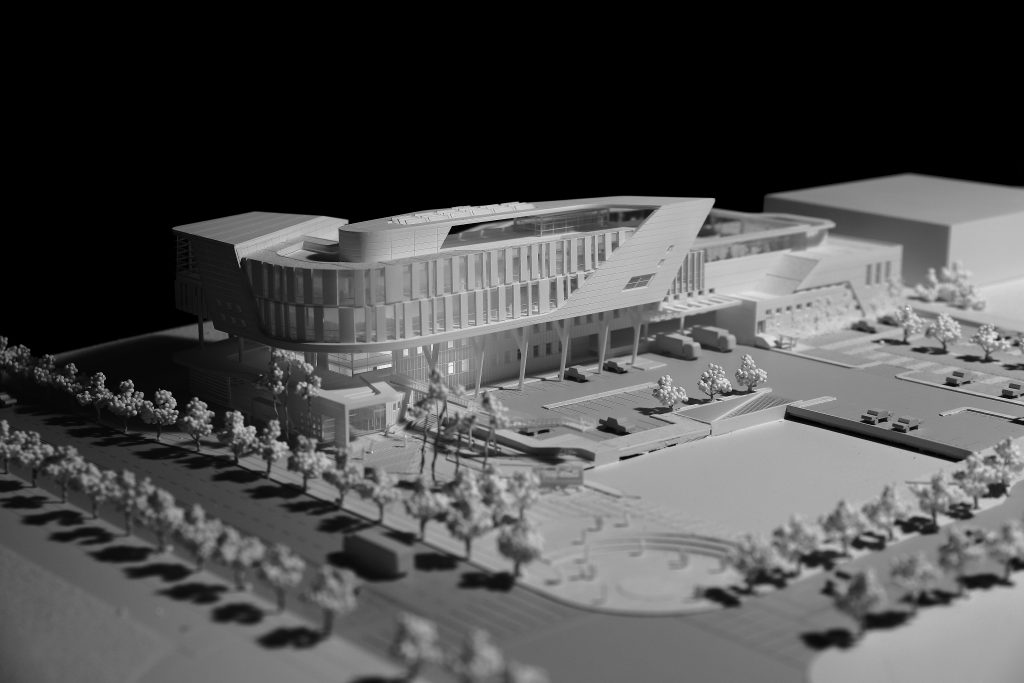Supply & Construction Office, Korea Post
우정사업조달사무소
Client
0000
Year
0000
Location 대지위치
Kimchun Innovation City, South Korea
김천시 혁신도시 내 ‘이전 4’부지
Site Area 대지면적
13,947㎡
BCR 건폐율
35.89%
Gross Floor Area 연면적
8306.36㎡
FAR 용적률
55.97%
Bldg. Scale 규모
B1~4F / 지상4층, 지하1층
Use 용도
Office / 업무시설
Client
0000
Year
0000
Location 대지위치
Kimchun Innovation City, South Korea
김천시 혁신도시 내 ‘이전 4’부지
Site Area 대지면적
13,947㎡
BCR 건폐율
35.89%
Bldg Gross Area 연면적
8306.36㎡
FAR 용적률
55.97%
Bldg. Scale 규모
B1~4F / 지상4층, 지하1층
Use 용도
Office / 업무시설
전국의 우정사업관련 시설물의 입찰을 총괄하는 우정사업조달사무소는 2013년 김천 혁신도시내 입주를 목표로 이전계획을 진행 중이다. 국가 핵심기관으로서 지속가능한 개발계획이 이슈로 떠오른 시점에서 저탄소녹색성장정책의 모범적 선례가 되기 위하여 친환경과 저탄소개발을 건축개념화 하여 적극 실천하였다. 이것은 장래에 일련의 우정사업조달업무에 standard를 제시하는 것이다.
Supply &construction office of korea post, it handles all of korea post tender, is going to move to kimchun reform city in 2013. Supply &construction office of korea post established a good precedent of green growth korea policy in a concept of eco-frendly and a low carbon development , at this time Sustainable development is big issue in korea.
it is a future standard of supply &construction office of korea.
평면계획은 철저히 기능위주로 형성된 개념도를 기반으로 하였으며, 이차적으로 환경성을 높일 수 있는 완충공간을 덧붙여 업무의 효율성과 환경성을 최우선으로 계획 하였다. 또한 대민서비스공간과 일반사무공간, 물류보안공간의 조닝으로 우정사업조달사무소만의 특수성을 감안 하였다.
입면에서는 기업의 정체성을 내포할 수 있는 외관을 목표로 함과 동시에 친환경관련 설비와 벽면녹화를 적극적으로 반영. 또한 열관류율을 줄이기 위하여 최소한의 개구부를 적재적소에 디자인하였다. 저층부 물류창고와 상층부 업무공간의 상이한 기능을 반영하여 각기 다른 층고를 적용하였으며, 필로티공간을 주차장 및 작업장으로 활용할 수 있는 기능적인 단면계획이 이루어졌다.
The primary design concern was to fulfill functional requirements in order to create effective and healthy working environment. Also, a use of different zone system for workspace such as service, office, security will benefit their work efficacy.
The plan aimed to reveal company identity in its exterior design and also positively considered an application of green technology and green wall set for sustainable architecture. The proposed design positioned the least number of openings an appropriate place to decrease the overall heat transmission coefficient of the walls. Levels are divided according to its functions. The lower level offers plenty of storage space and the entire upper level is an office. Piloti space is used as a parking lot and workplace.
2면의 도로에 접한 사이트는 진입광장으로부터의 접근성과 도시축(동측)으로부터의 인지성을 가질 수 있음과 동시에 남측으로는 상대적으로 거주밀도가 높은 남측 상업지역으로부터의 완충공간을 계획하여 주변환경과의 친화력을 높이는데 주력하였다.
태양광발전(bipv), 집광장치, 옥상녹화, 벽면녹화, 아뜨리움, biotope, 투수성포장, 단열성능 강화, 우수집수조등 다양한 친환경아이템을 적용하였으며, 주변거주자와 시설이용자들에게 최대한 자연친화적인 공간으로 다가갈 수 있도록 계획하였다.
Since the site is adjacent to two main streets it has easy access from the public square and is naturally recognizable from East town. The plan focused on the creation of buffer zones around south industrial area to enhance the environmental quality.
The eco-care system such as BIPV System, Condenser Lens System, Green Rooftop, Green Walls, Atrium, Biotope, Porous Pavement, Enhanced Thermal Performance, and excellent Collect Basin are accommodated within the building so as to offer eco-friendly space to users and local residents.
