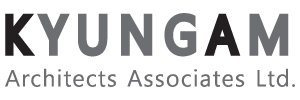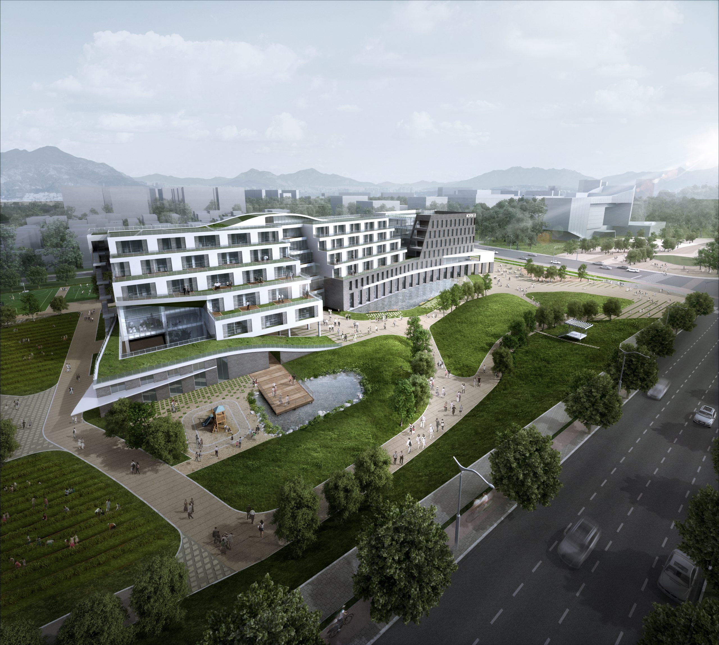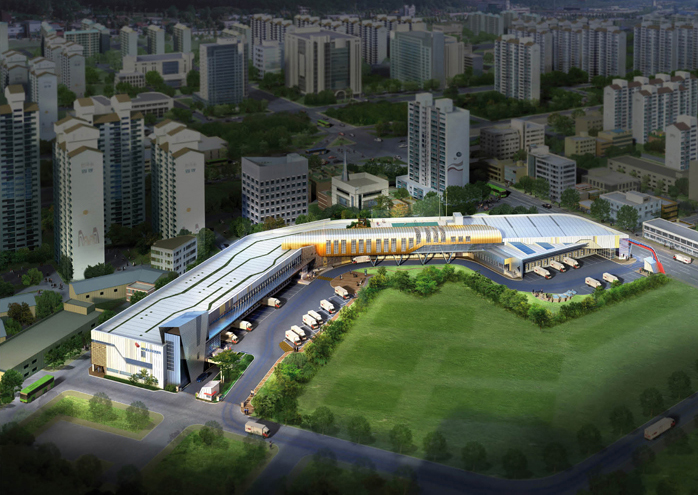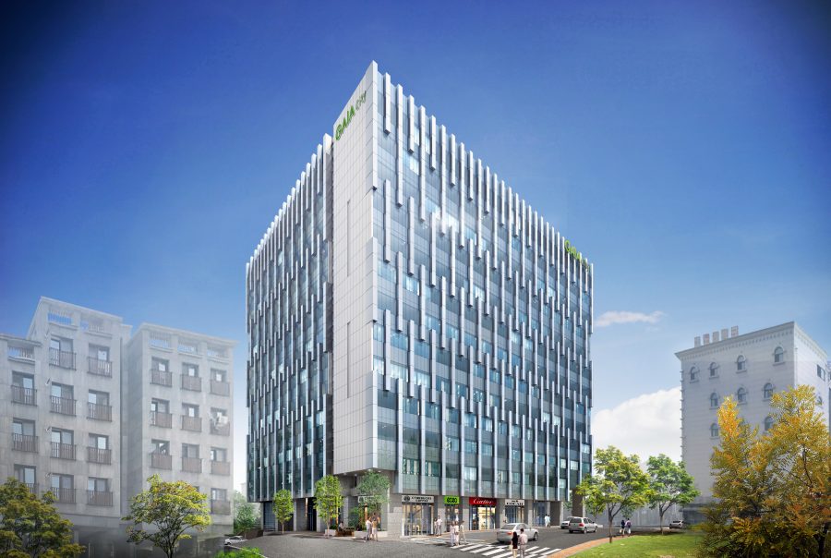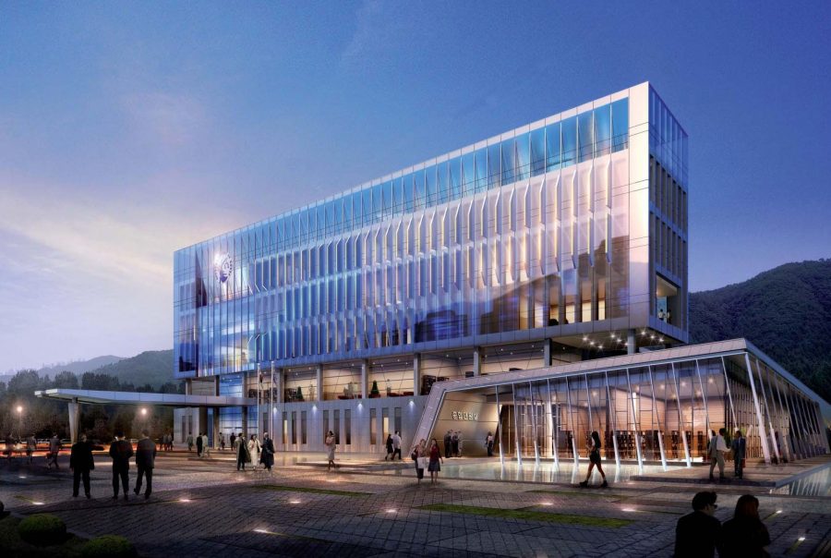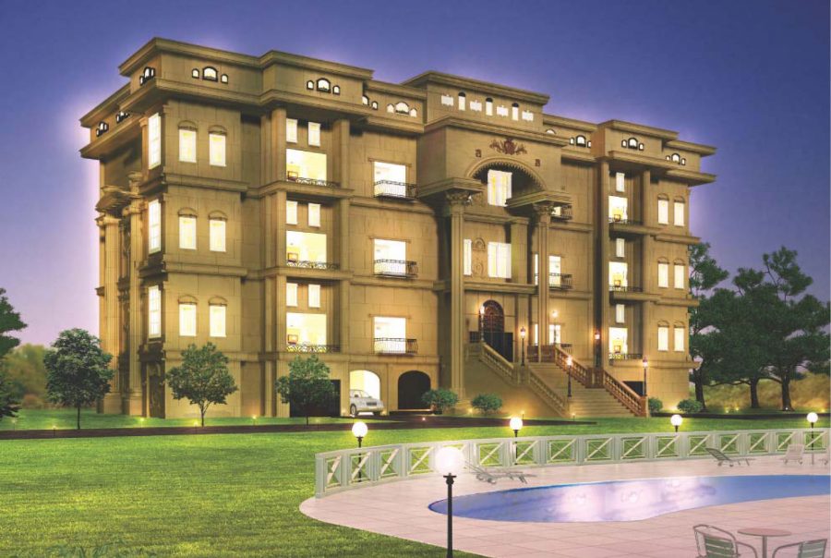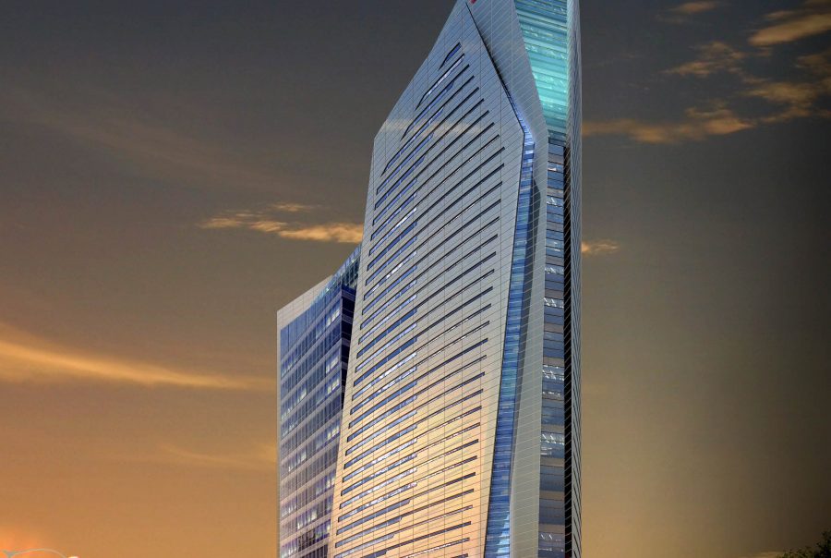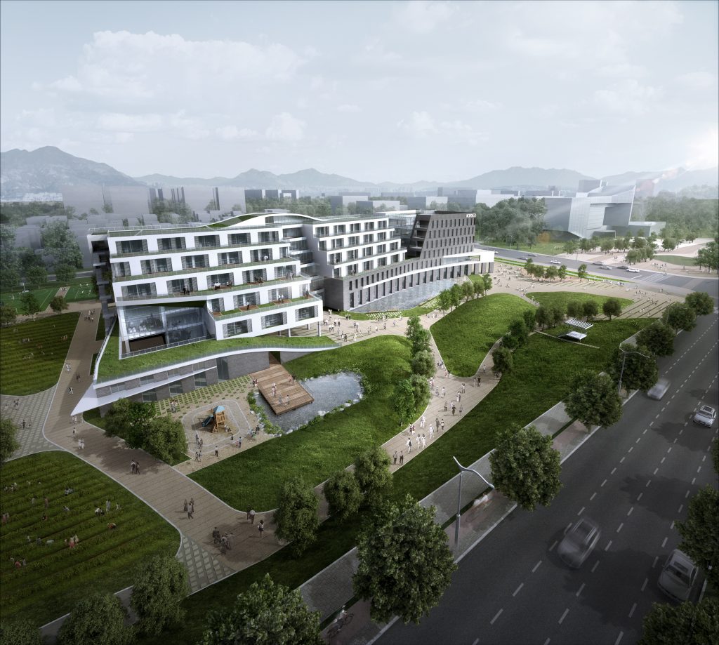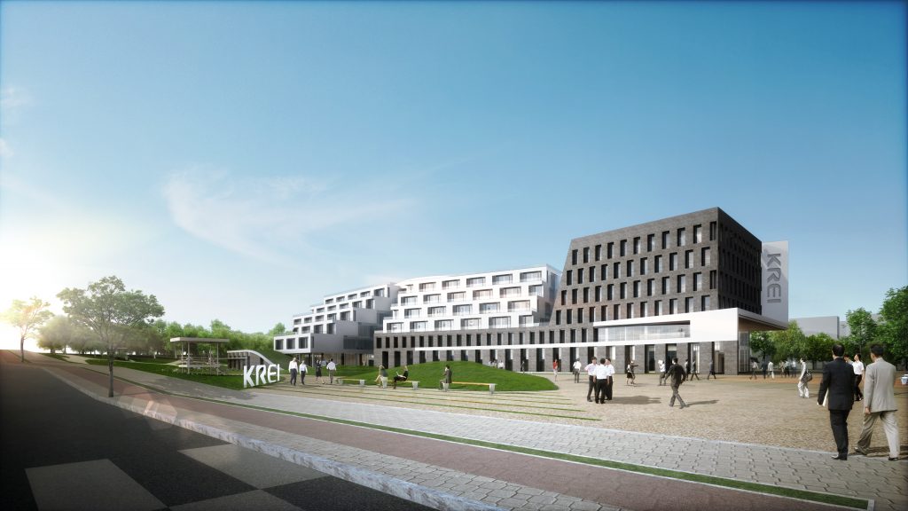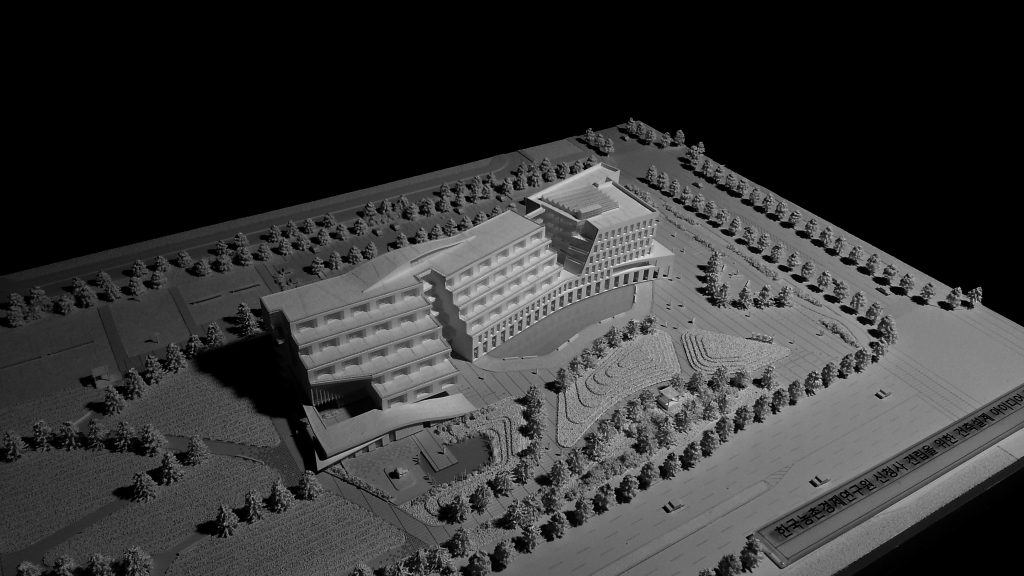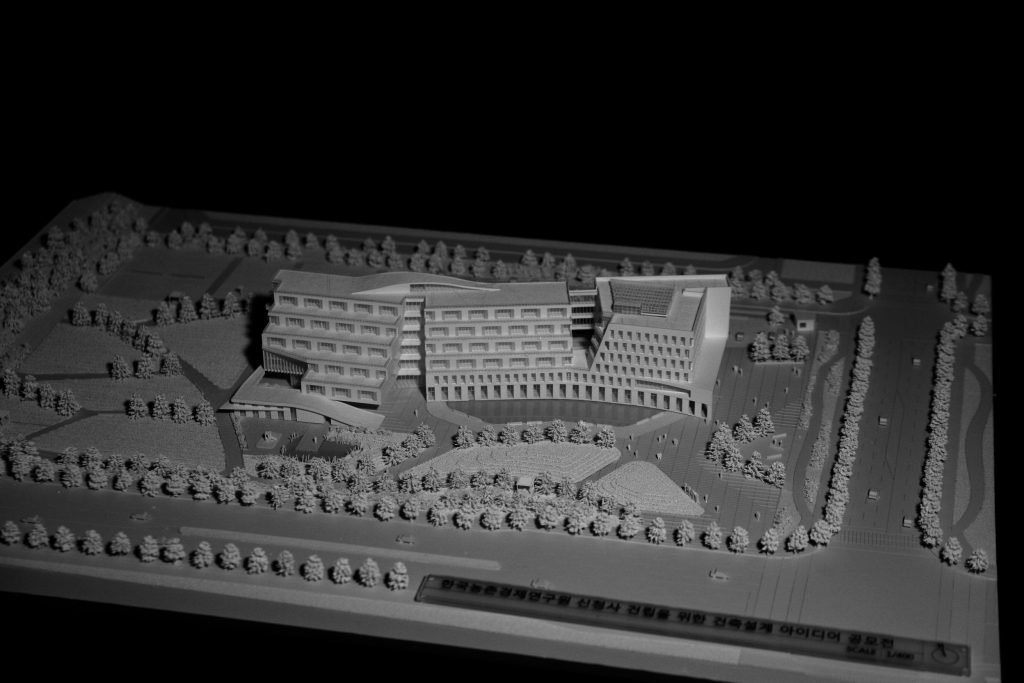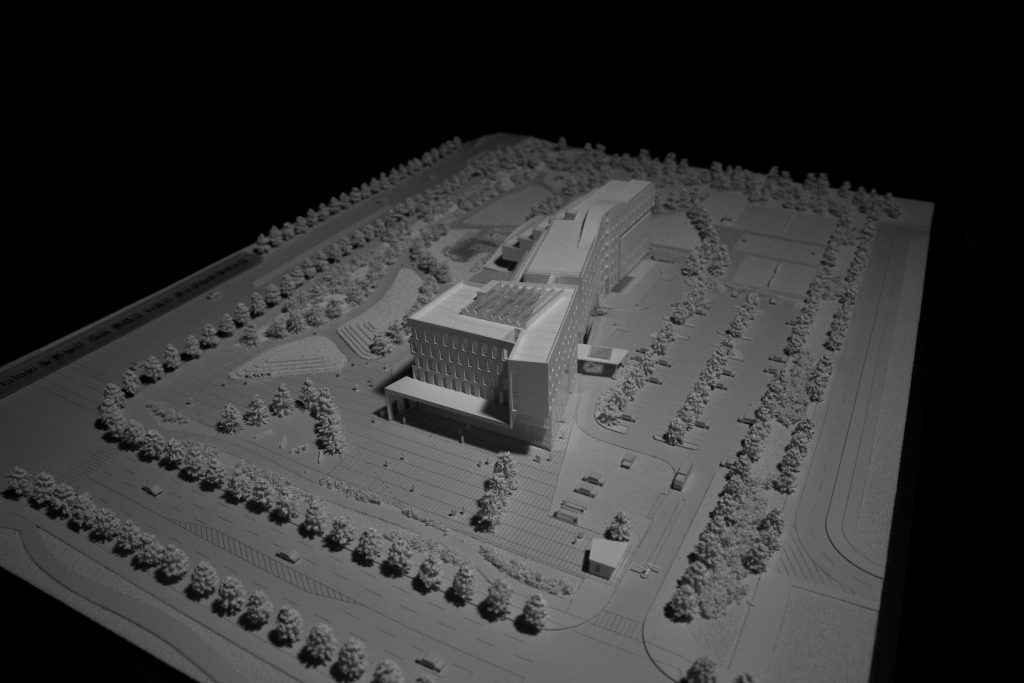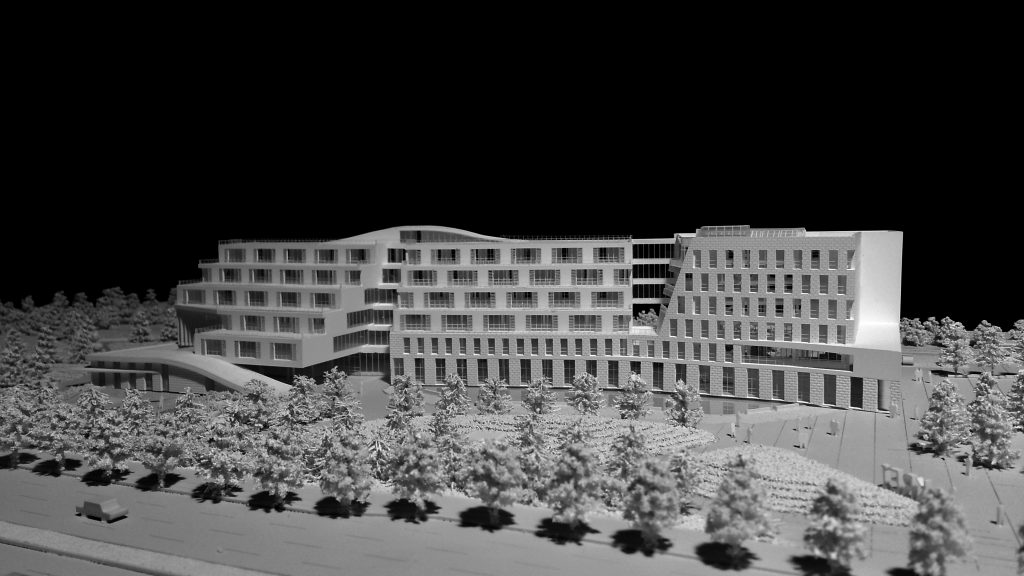KREI Korea Rural Economic Research Institute
KREI 한국농촌경제연구원 신청사아이디어공모전
Client
클라이언트명
Year
2013
Location 대지위치
Naju-si, Jeonnam, South Korea
전남 나주시 금천면 광암리 2-99 일원 (광주·전남 공동혁신도시 내)
Site Area 대지면적
35,702.00㎡
BCR 건폐율
12.68% (지구단위계획 : 70%이하)
Architecture Area 건축면적
4,528.24㎡
FAR 용적률
41.25% (지구단위계획 : 500%이하)
Gross Floor Area 연면적
16,238.20㎡ (지하:1,512.12㎡ + 지상:14,726.08㎡)
Use 용도
Rural Development and Economics Research / 농촌경제연구원
Bldg. Scale 규모
B1~6F / 지상6층, 지하1층
Client
클라이언트명
Year
2013
Location 대지위치
Naju-si, Jeonnam, South Korea
전남 나주시 금천면 광암리 2-99 일원 (광주·전남 공동혁신도시 내)
Site Area 대지면적
35,702.00㎡
BCR 건폐율
12.68% (지구단위계획 : 70%이하)
Architecture Area 건축면적
4,528.24㎡
FAR 용적률
41.25% (지구단위계획 : 500%이하)
Gross Floor Area 연면적
16,238.20㎡ (지하:1,512.12㎡ + 지상:14,726.08㎡)
Use 용도
Rural Development and Economics Research / 농촌경제연구원
Bldg. Scale 규모
B1~6F / 지상6층, 지하1층
FUNCTION
KREI의 연구, 행정, 부대공간은 이전하는광주·전남혁신도시 부지에 적응하는 형태로 재배치
MEMORY & HISTORY
홍릉시대의 역사와 기억을 현재 공간에 각인시키는 장치로서“아뜨리움”과“벽돌질감”을 신축건물에 적용
GREEN STEP
연구위원실전면에 개별 휴게공간을 조성할 수 있는 계단형 공간구성으로 환경성을 증진시키고 KREI만의 정체성이 담긴 디자인으로 표현
LINKAGE
분절과 레벨 조정이 가미된 매스는 외부공간과 시각적, 환경적으로 연계된 공간으로 완성
본 아이디어 제안에서 가장 명료하게 나타내고자하는 건축적 특징은“행정동 아뜨리움”과“연구원동 테라스”이다.
이는 KREI 신청사에 홍릉시대의 역사와 기억을 건물에 재해석 해내는 것과 국내유일의 연구업무를 수행하는 기관의 업무효율성 및 환경성 증진을 고민한 결과물이다. 최종적으로 나타난 외관 이미지는 녹음이 흘러내리는 단의 형상으로 전면의 구릉지, 열주식재 등과 어우러져 주변의 고층건축물과는 차별화된 독특한 모습으로 가로변에서 그 존재감을 나타낼 것이다.
In this proposal, the architectural highlights I aim to emphasize are the ‘Administrative Atrium’ and the ‘Research Center Terrace.’ These concepts stem from a reimagining of the Hongneung era’s history and memories within the new KREI building. The goal is to enhance the efficiency and working environment of institutions dedicated to research, unique in Korea.
The envisioned final exterior design resembles a cascading platform adorned with greenery, seamlessly blending with the surrounding hilly landscape. Using heat-casting materials, the building will assert its presence along the street, showcasing a distinctive appearance that sets it apart from the neighboring high-rise structures.
