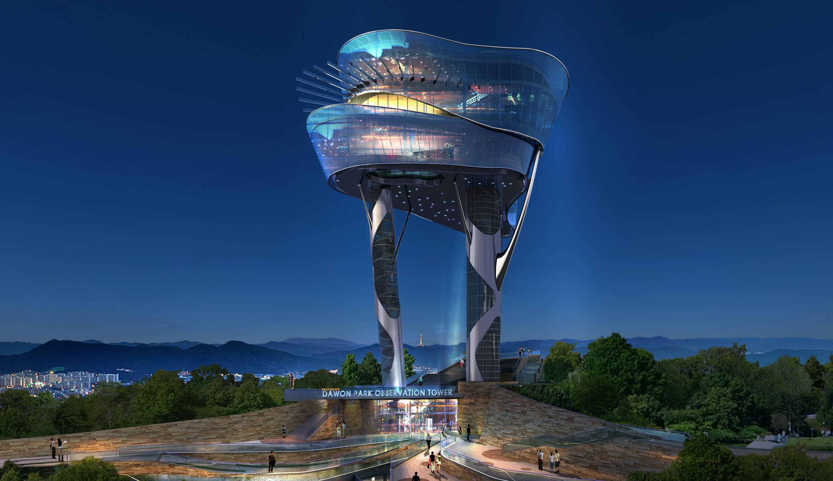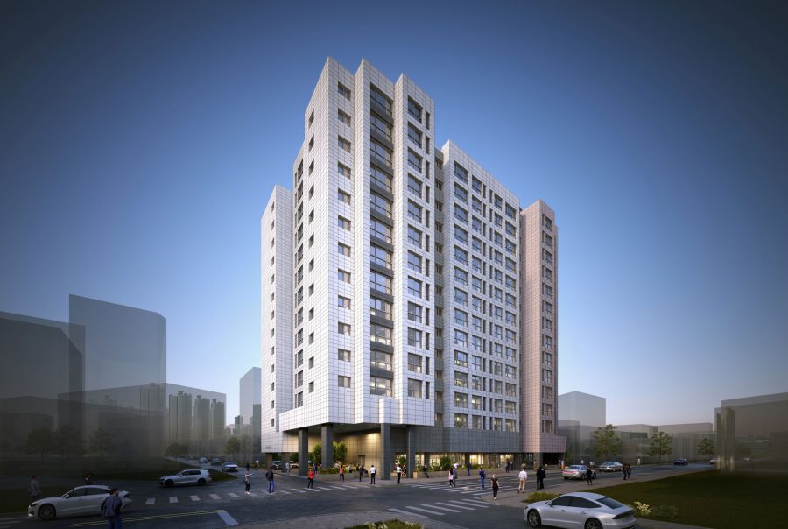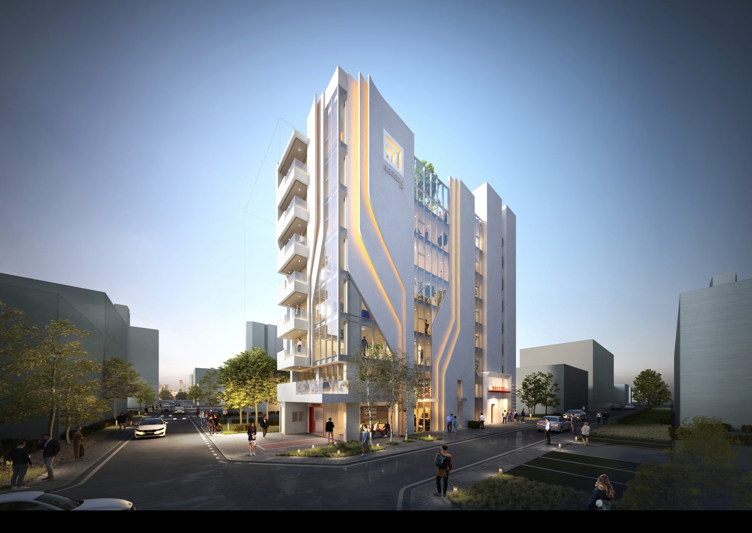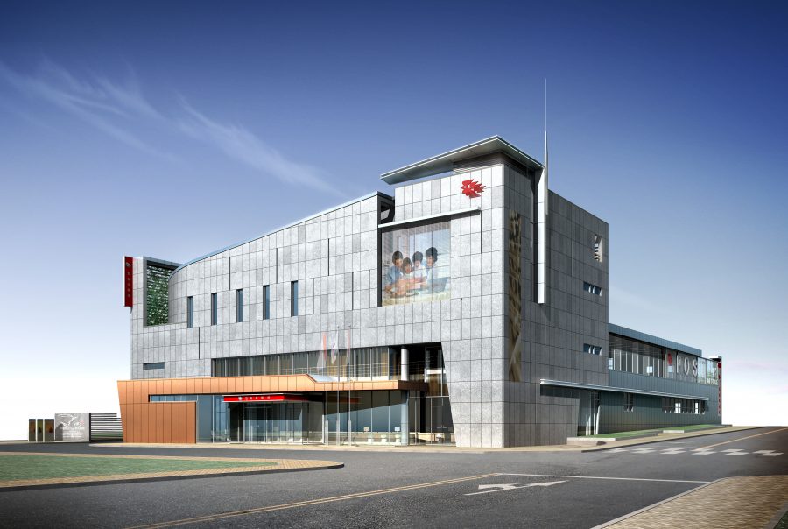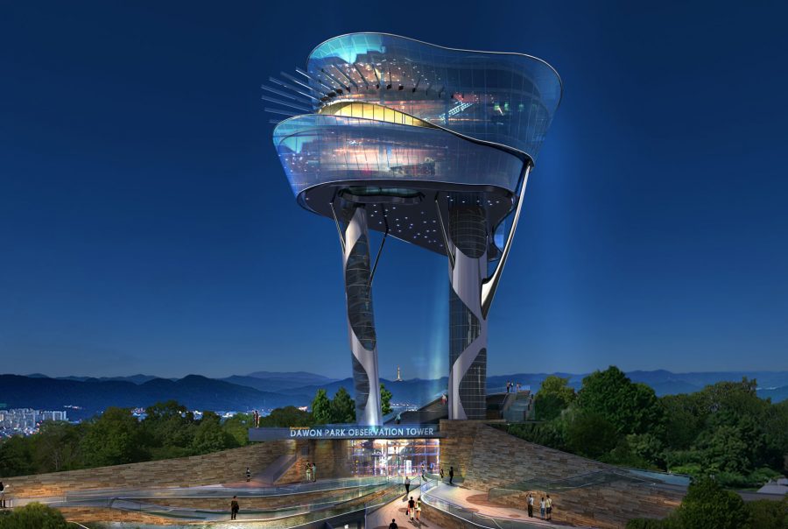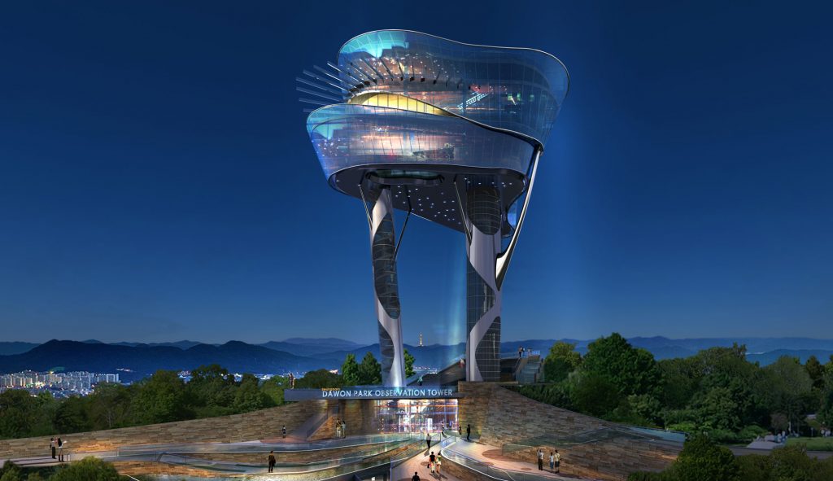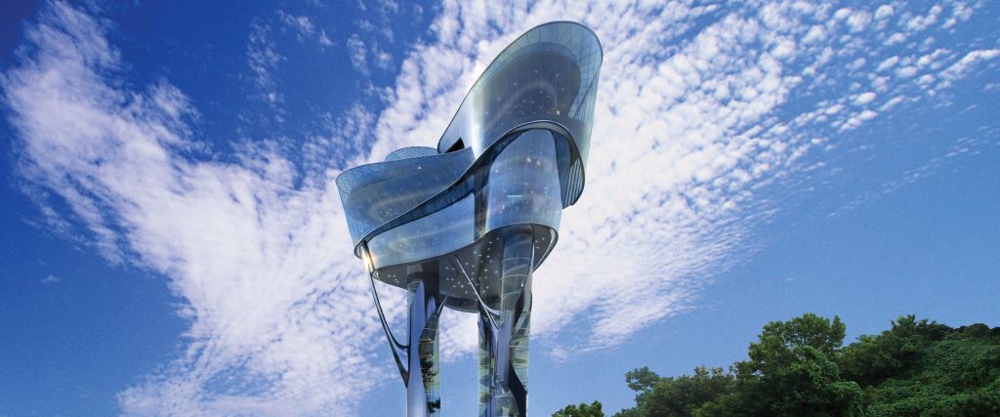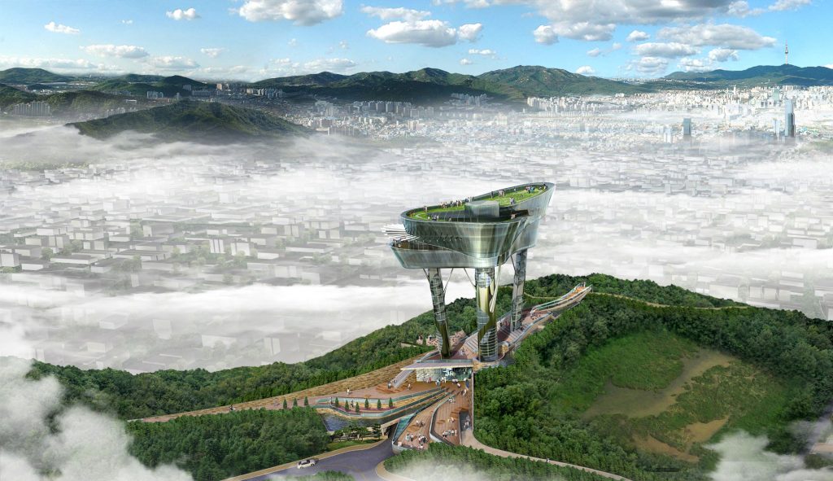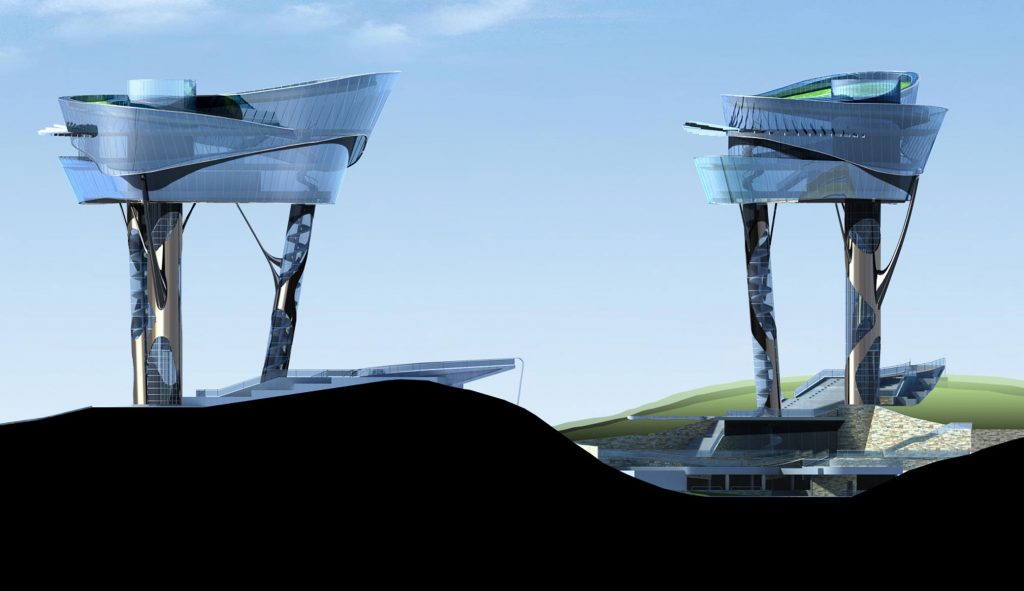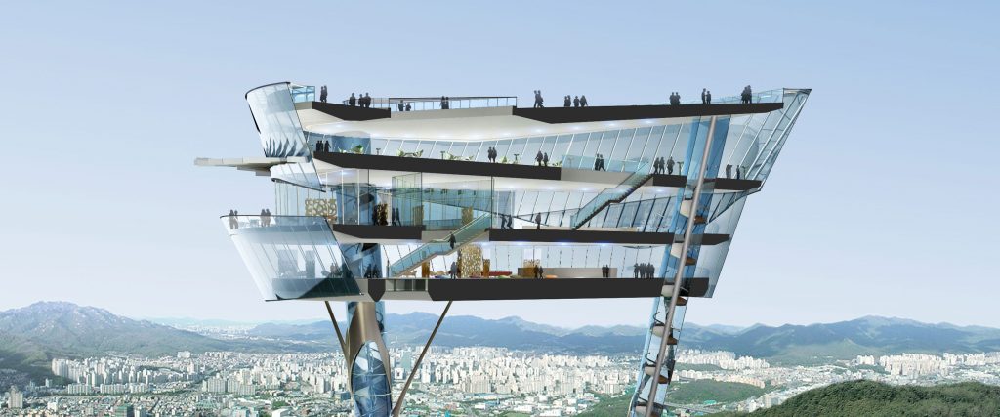Daewon Park Observatory
대원공원 전망대
Client
클라이언트명
Year
2021
Location 대지위치
Kyeonggido Sungnam, South Korea
경기도 성남시 중원구 하대원동 182-10, 6 일부
Exterior Finish 마감
THK24 복층유리(Low-E Double Glaze), U-GLASS, THK3.0 AL.SHEET
BCR 건폐율
17.40%
Site Area 대지면적
5,340.00㎡
FAR 용적률
40.84%
Gross Floor Area 연면적
889.32㎡
Use 용도
Hotel / 호텔
Bldg. Scale 규모
B3~2F / 지상3층, 지하2층
Client
클라이언트명
Year
2021
Location 대지위치
Kyeonggido Sungnam, South Korea
경기도 성남시 중원구 하대원동 182-10, 6 일부
Exterior Finish 마감
THK24 복층유리(Low-E Double Glaze), U-GLASS, THK3.0 AL.SHEET
BCR 건폐율
17.40%
Site Area 대지면적
5,340.00㎡
FAR 용적률
40.84%
Gross Floor Area 연면적
889.32㎡
Use 용도
Hotel / 호텔
Bldg. Scale 규모
B3~2F / 지상3층, 지하2층

Site Plan 테마별로 구성된 유기적 마당
CLOUD 360°의 메스를 모두 지상에 띄워 엘리베이터와 계단실을 제외한 모든 대지를 공원으로 할애하였다. 이로 인해 기존의 지형을 살리고 산책로를 유기적으로 연결시켰다. 또한 보차분리와 다양한 레벨의 진입로 계획으로 흥미를 유발시키고 레벨의 변화마다 쉼을 가져오는 다양한 테마의 마당을 조성하였다.
The plan attempted to take full advantage of the park by placing the whole 360 degrees Cloud mass floating above the ground except elevators and staircases. Accordingly pathways are smoothly connected while the land remained its original form. On each floor, different themed gardens are prepared which gives interesting but relaxing atmosphere.
Elevation 나무에 걸린 구름 한 점
CLOUD 360°는 서로 엮어진 구름이 나무에 걸려진 모습을 형상화하였다. 유기적인 곡면을 사용하여 보는 각도에 따라 다른 모습으로 비추어 지도록 디자인하였다. 전망대의 기둥이 되는 엘리베이터와 계단실은 안정적인 나무 기둥의 모티브를 적용하였다. 또한 경사지게 하여 눈부심을 방지하고 입면 재질을 유리로 하여 하늘빛이 그대로 담겨지게 하였다.
The inspiration of CLOUD 360° was the image of how clouds sits amongst the tree tops. The composition of an organic surface has various appearances. The design approach of the main supporting structure of observatory, elevators and stair cases, is inspired by the component of the trees. In addition, sloped glass surface reflects the bright blue sky while prevents glare from the sun light.
Section 단면계획
엘리베이터 홀을 중간층(2층)으로 설치하여 1층과 3층의 층간 접근성을 강화하며 효율적인 동선을 계획하였다. 이는, 다양한 방문자들의 목적에 부합하여 선택적 동선이 가능하게 된다.
The second floor elevator hall features simple, logical circulation routes to both first and third floors which allow visitors to have an alternative routes to both first and third floors which allow visitors to have an alternative route and also will improve safety in an emergency.
Plan 평면계획
거침없는 시야를 확보하기 위해 OPEN PLAN(Low 파티션)을 계획하여 다용도로 활용할 수 있는 공관으로 계획하였다. 또한 특정 구역을 유리바닥으로 마감하여 공중에 떠있는 느낌을 극대화하는 이벤트 공간 마련을 하였다. 3층과 옥상을 연결하는 램프를 구름 속 산책길로 조성하여 영역별 각기 다른 조망을 지정해 선택적인 조망이 가능하게 하였다.
The open plan (low partition) ensures a wide view which allows the versatile use of space. The floor finish consists of specific areas of glass, allowing for visual transparency and to give a floating feeling. The concept of a corridor between third and top floors defined as ‘walking through cloud’ and each floor offers a different view of interior spaces enabled from open floor plans.
Night View Plan 야간경관 계획
전망대는 4가지 기상조건을 색상코드에 따라 다음날의 일기예보를 한다. 노란색은 맑은 날, 초록색은 흐린 날, 빨강색은 눈과 비가 오는 날, 그리고 파란색은 바람이 많이 부는 날씨를 예보한다. 이러한 야간경관은 전례 없는 랜드마크로 성남의 새로운 상징이 될 것이다.
Daewon observatory forecasts the weather by using four different colour codes. Yellow is sunny day, Green is cloudy day, Red is snowy or rainy day and Blue is windy day. The cloud shape observatory will become a new symbol of Sungnam.


