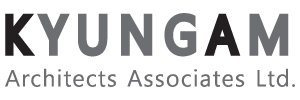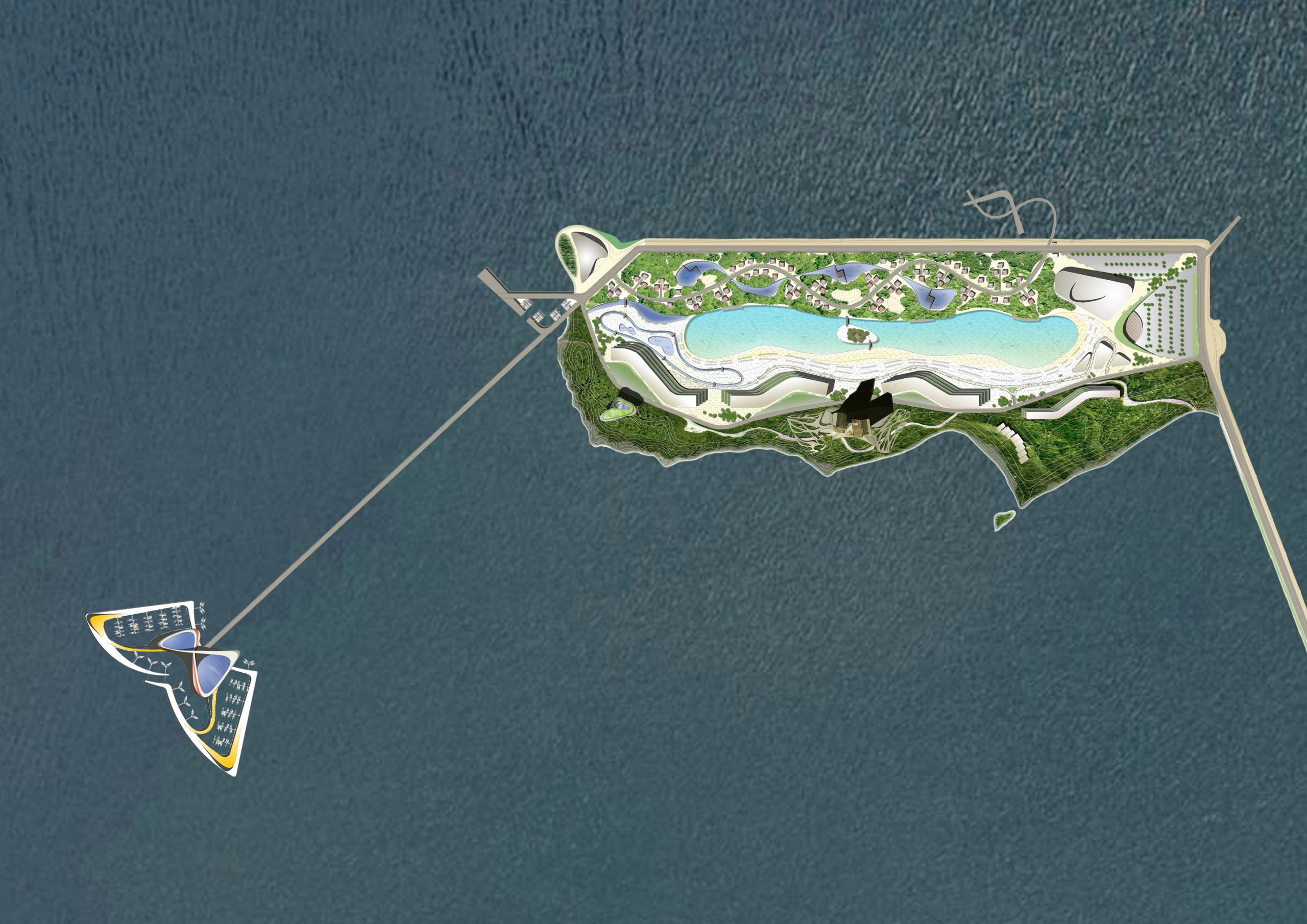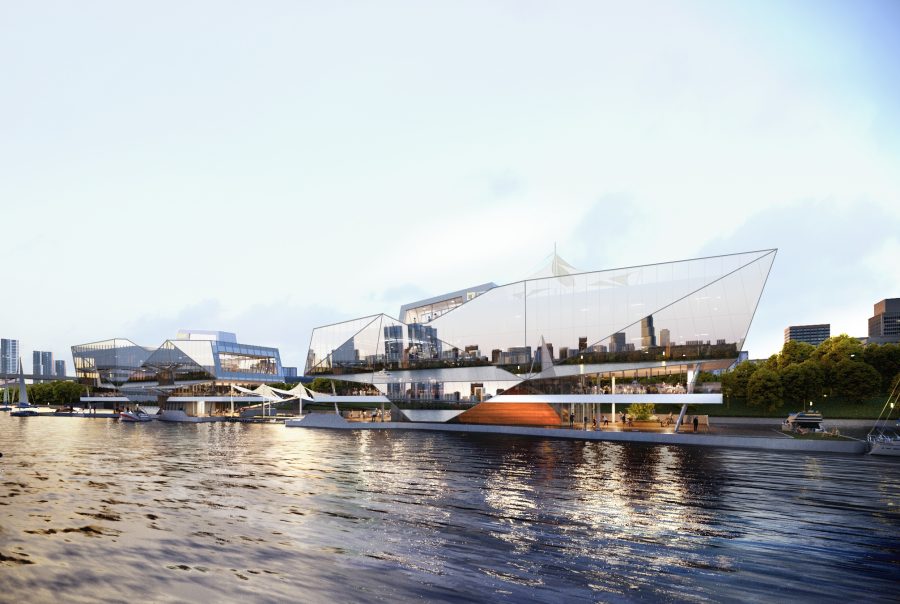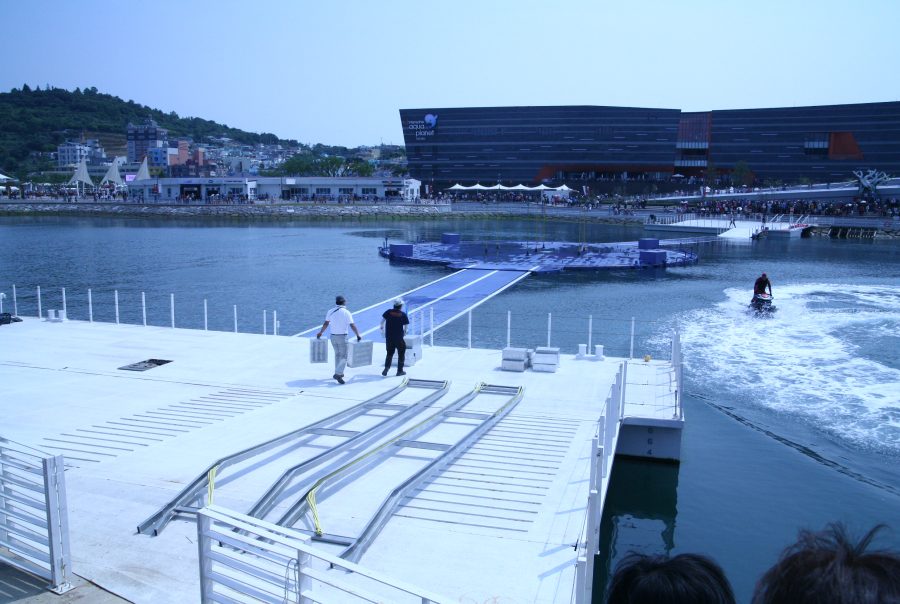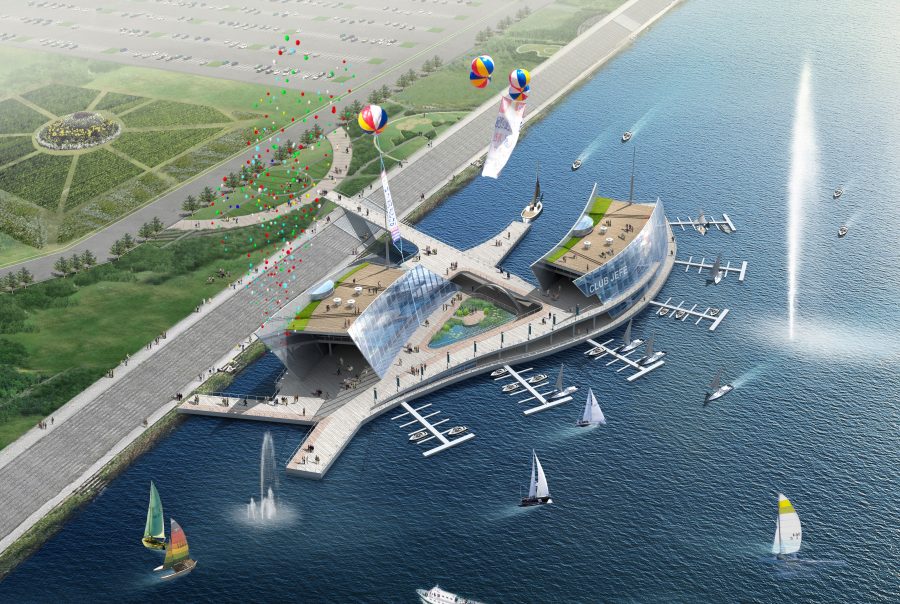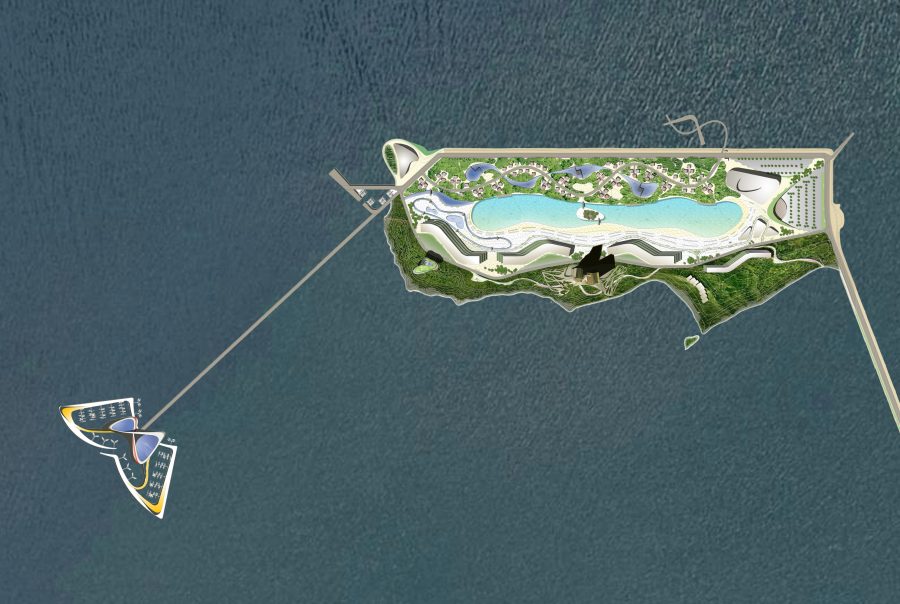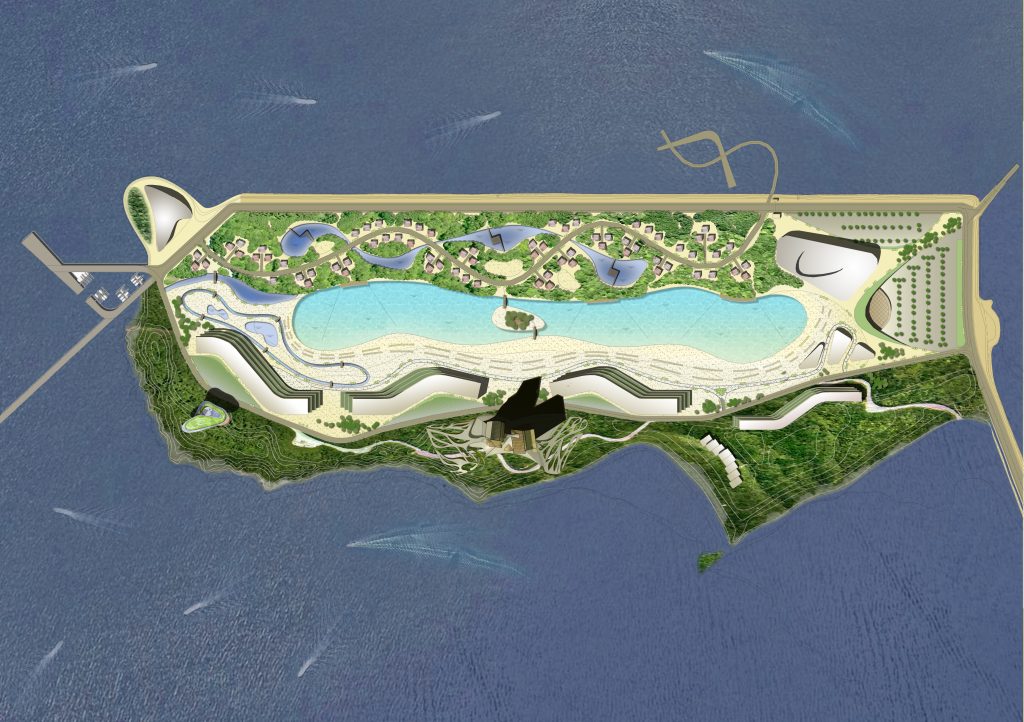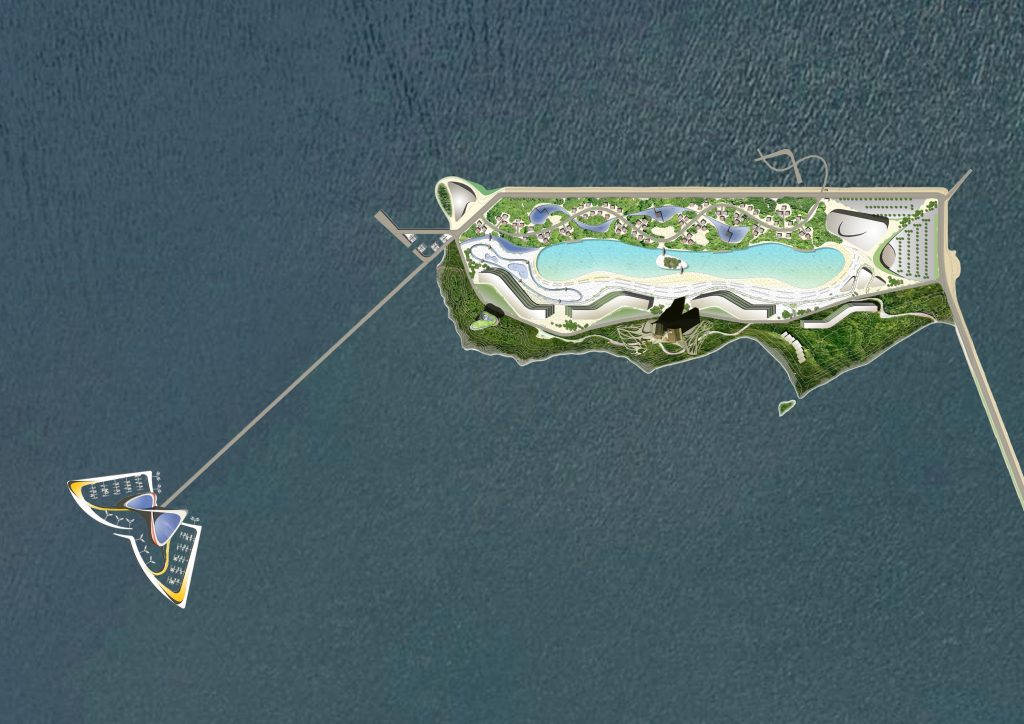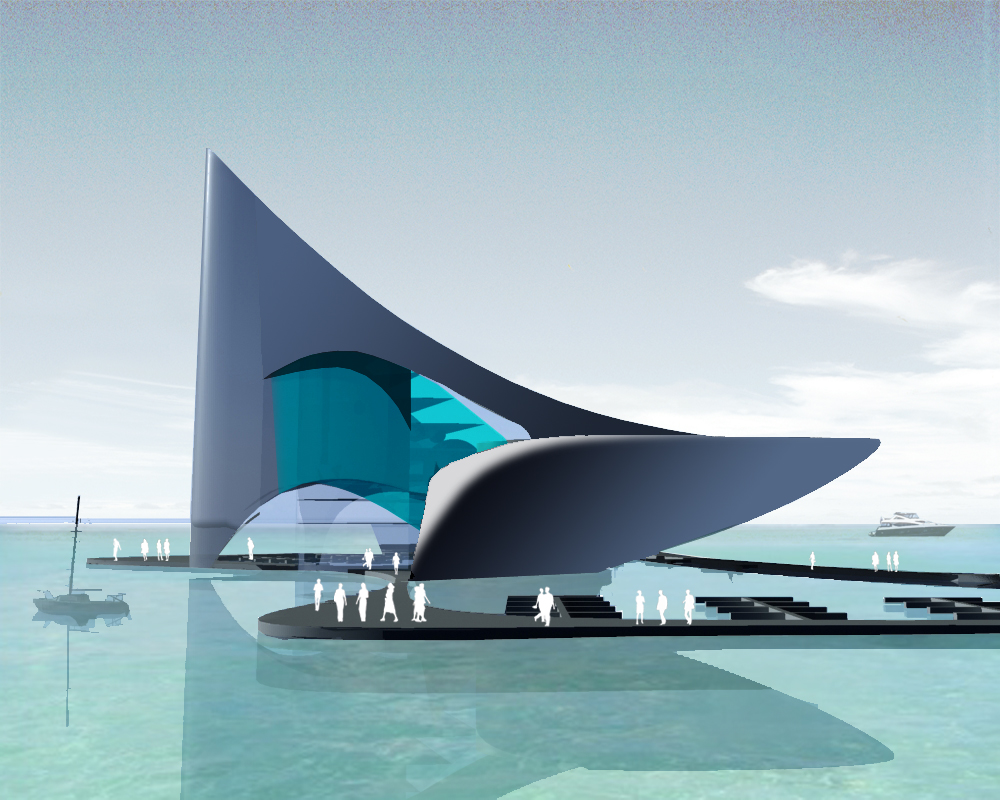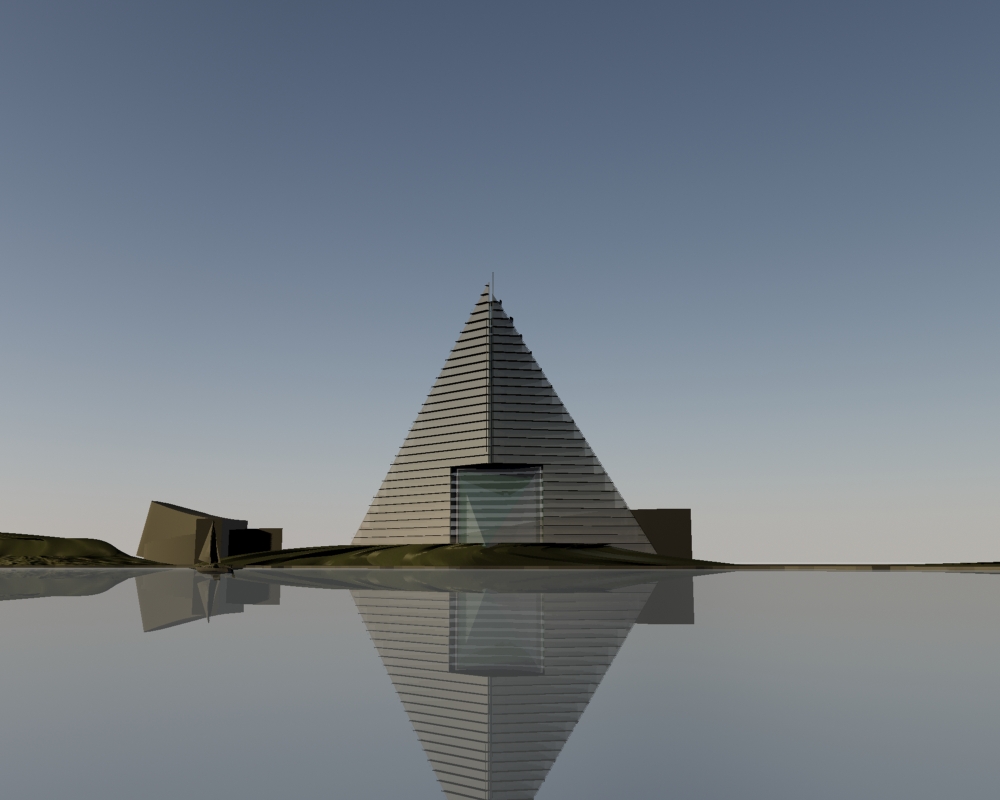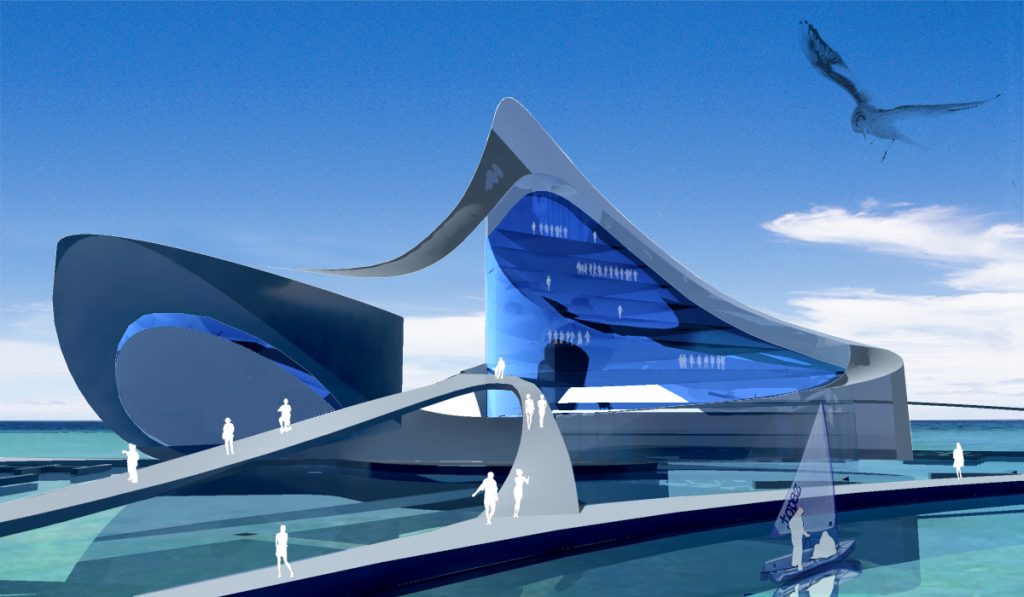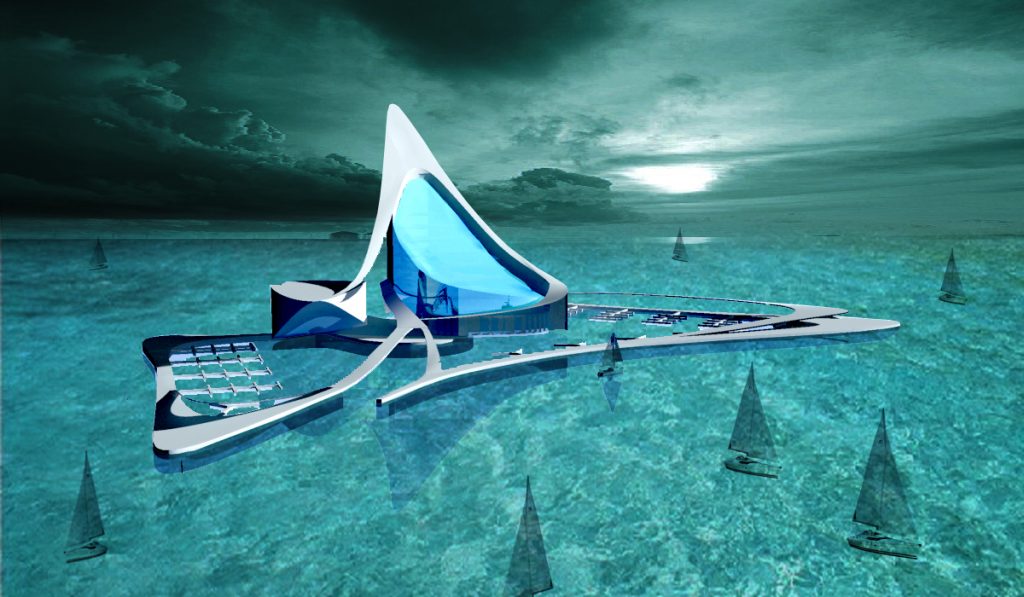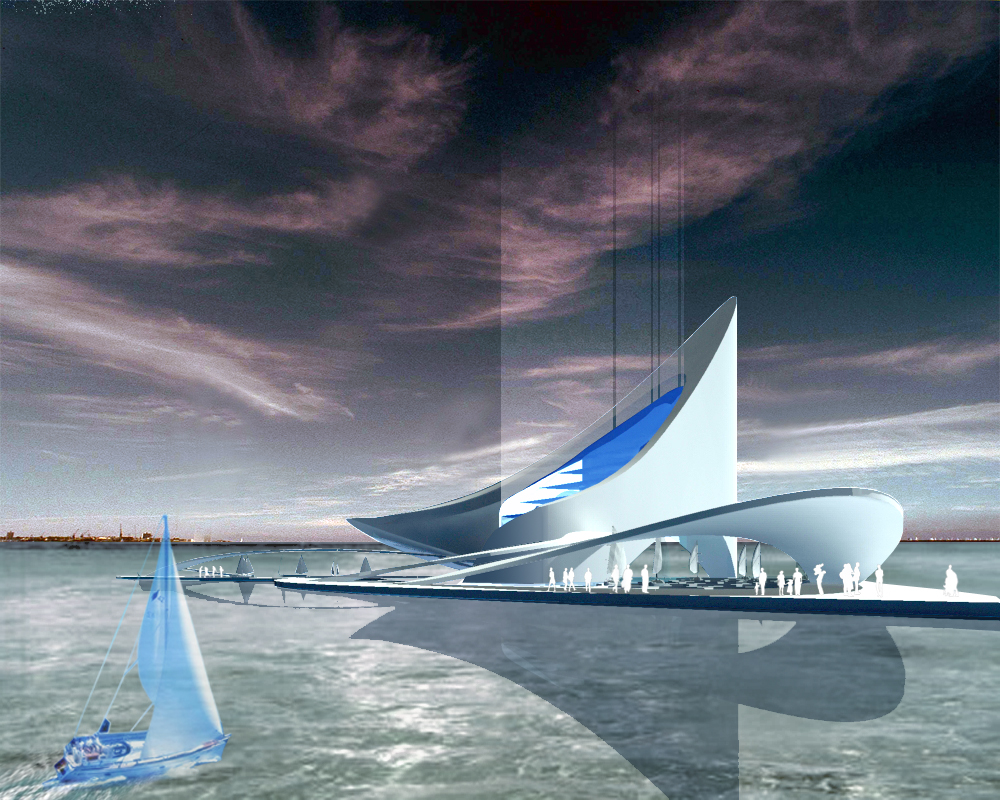Machuri Island Resort Master Plan
메추리섬 리조트 마스터플랜
Client
클라이언트명
Year
0000
Location 대지위치
Machuri Island, Daeboonam-dong, Ansan-si , Kyunggi province, South Korea
경기도 안산시 단원구 대부남동 메추리섬
Site Area 대지면적
354,400㎡
Architecture Area 건축면적
54,920㎡
Gross Floor Area 연면적
236,620㎡
Client
클라이언트명
Year
0000
Location 대지위치
Machuri Island, Daeboonam-dong, Ansan-si , Kyunggi province, South Korea
경기도 안산시 단원구 대부남동 메추리섬
Site Area 대지면적
354,400㎡
Architecture Area 건축면적
54,920㎡
Gross Floor Area 연면적
236,620㎡
서해안에 위치한 메추리섬에 요트클럽, 콘도, 인공해변과 바다를 포함한 호텔 등을 조성하는 프로젝트로 기존의 유휴지의 섬에 새로운 개념의 해양 종합스포츠단지를 조성함으로서 최근 수요가 꾸준히 늘고 있는 해양레저산업과 지역 활성화를 도모한 프로젝트이다.
This project plans yacht club, condominium, artificial beach and Hotel in Maechurisum which is located at west coast. Maechurisum is making unused land to new conceptual ocean sports complex town. It will be a case of revitalizing local economy via tourism development.
이 프로젝트는 크게 2개의 프로젝트로 나뉘는데 첫 번째는 유휴지였던 메추리섬을 남녀노소 불문하고 누구나 즐길 수 있는 해양종합스포츠단지를 조성하는 것이고 두 번째는 Senior층을 대상으로 하는 요트마리나를 해상에 계획하는 것이다.
먼저 섬에 개발되는 해양종합스포츠단지는 서해안이 조수간만의 차가 심한 것을 고려하여 섬의 중심에 인공의 바다와 해안을 계획하여 이용객이 언제든지 이용 가능하게 함을 기본으로 남측으로는 콘도와 호텔을 중심으로 계획하고 북측으로는 단독의 가족형 콘도단지를 조성하였다.
둘째, 요트마리나는 조수간만의 차로 요트정박에 어려움을 극복하고자 섬에서 약800m 정도의 브릿지를 통해 해상에 조성하였다. 기본적인 디자인모티브를 나비의 형태에서 얻어와 요트 계류시설을 포함한 클럽하우스를 계획하였다.
The project separated into two categories, First is creating the ocean sports complex for men and women of all ages , Second is making a yacht club for senior people.
First, the ocean sports complex is designed at the middle of the island because West coast has a large tidal range, This is based on user convenience. The hotel and condominium is located at the south side, and the condominium village for family is located at the north side.
Second, the Yacht Marina is floating on the sea because the boats are hard to be docked in the west coast, that has a large tidal range, This marina connected to maechuri island by bridge, which length is 800m. basic motive for All of the yacht marina and club house is shape of butterfly.
