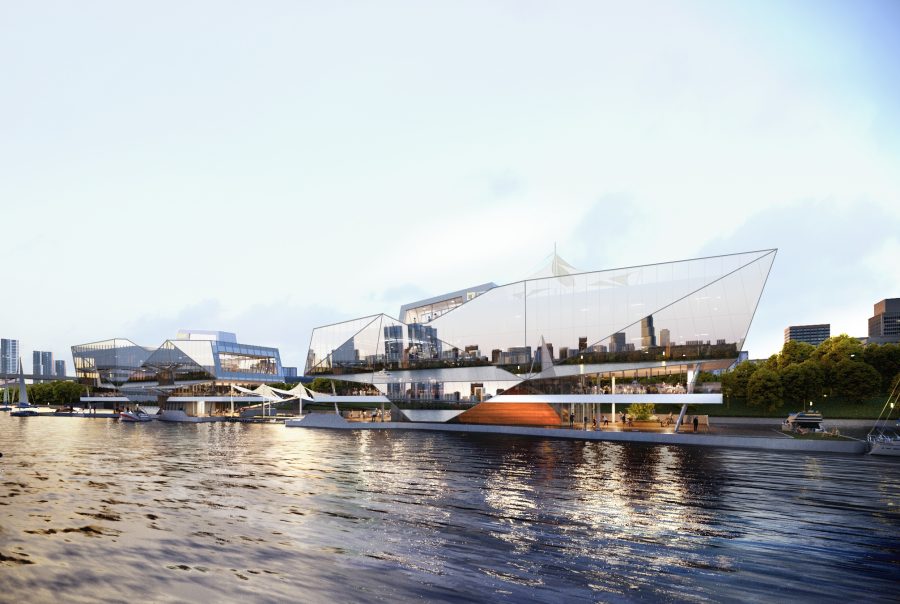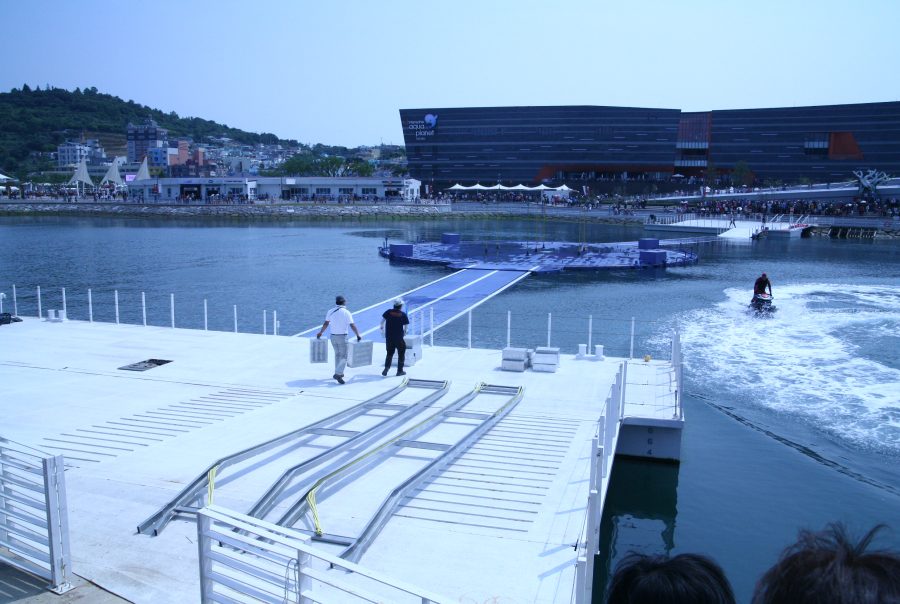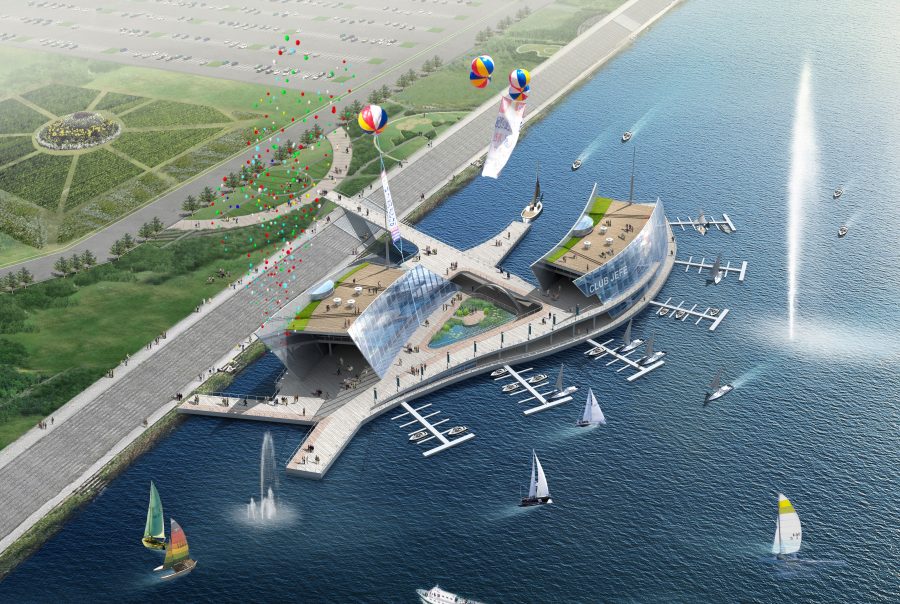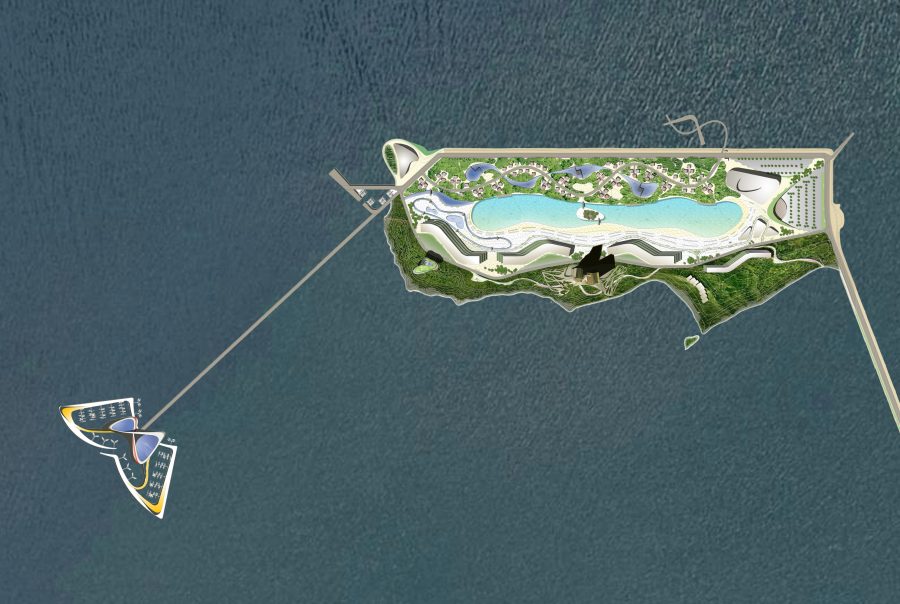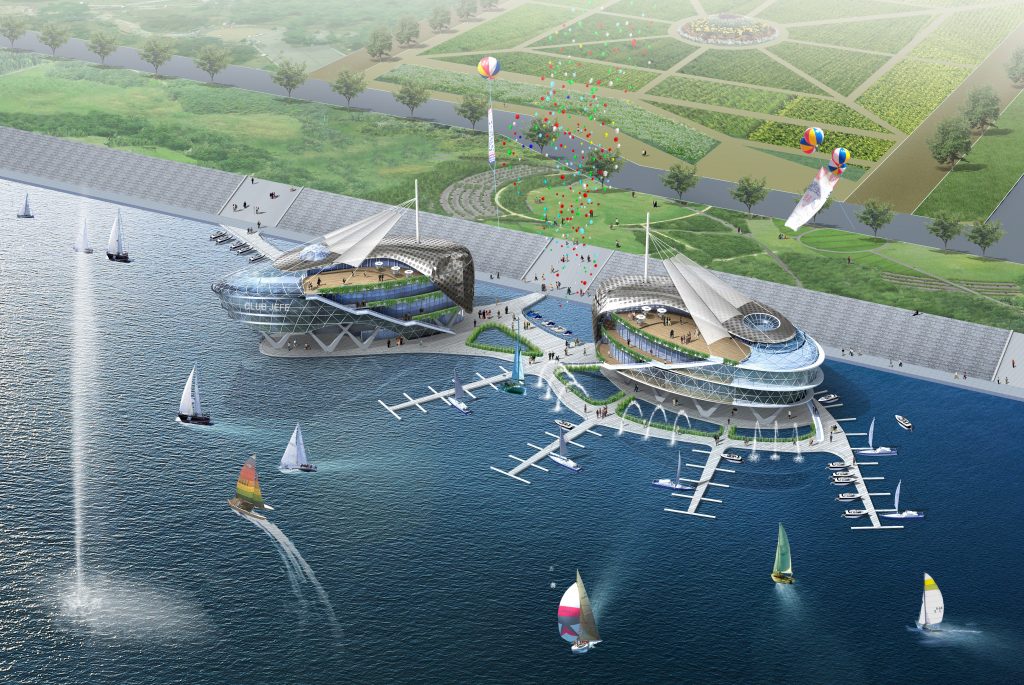Marina Club 2
한강 르네상스 프로젝트
Client
클라이언트명
Year
0000
Location 대지위치
Han River in front of Yeoido Citizen Park
여의도 공원 앞 한강
Exterior Finish 마감/구조
Pair Glass, Steel Frame / 복층 유리, 철골조
Site Area 점유면적
2,000㎡
Gross Floor Area 연면적
3,600㎡
Use 용도
Marina Club / 옥외공연장
Bldg.Scale 규모
3F / 지상 3층
Client
클라이언트명
Year
0000
Location 대지위치
Han River in front of Yeoido Citizen Park
여의도 공원 앞 한강
Exterior Finish 마감/구조
Pair Glass, Steel Frame / 복층 유리, 철골조
Site Area 점유면적
2,000㎡
Gross Floor Area 연면적
3,600㎡
Use 용도
Marina Club / 옥외공연장
Bldg.Scale 규모
3F / 지상 3층
각 쌍둥이의 마리나들은 각기 다른 컨셉으로 디자인 되었다. 첫째 안은 바람에 날리는 쌍둥이 돛을 연상시키며, 둘째 안은 쌍둥이 우주선이 수면 위에 떠있는 이미지를 연상시킨다. 결론적으로 두 안 모두 시공 단계까지 가지 못했지만 이 디자인들은 한강의 부유건축물의 무궁한 가능성을 제시한다.
These twin marina’s were made with two different concepts. The first was made with motif of two great sails billowing in the wind. And the second twin spaces ships hovering over the water.
Although both design were nver built it gives new insight into the endless possibilities of floating architecture.





