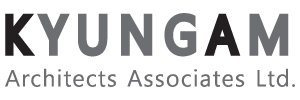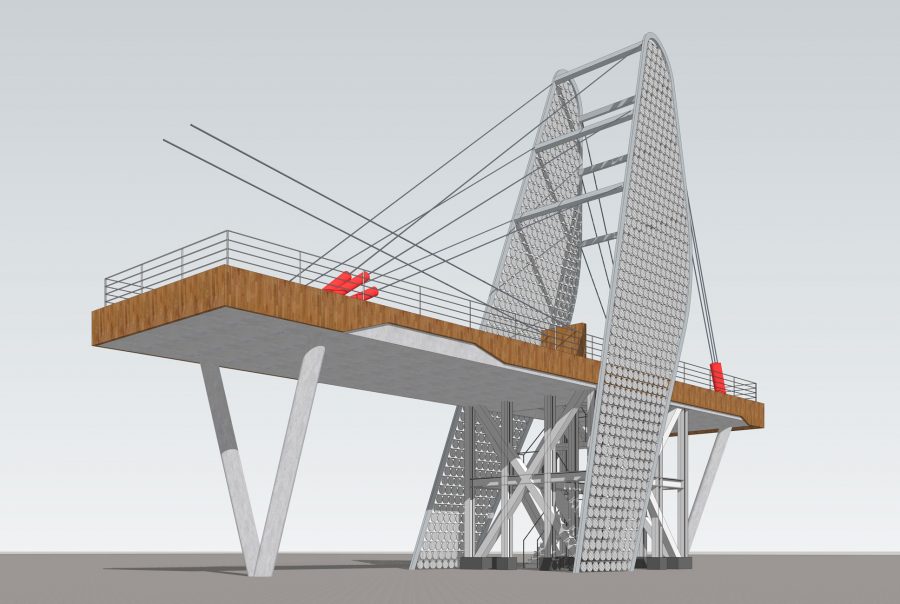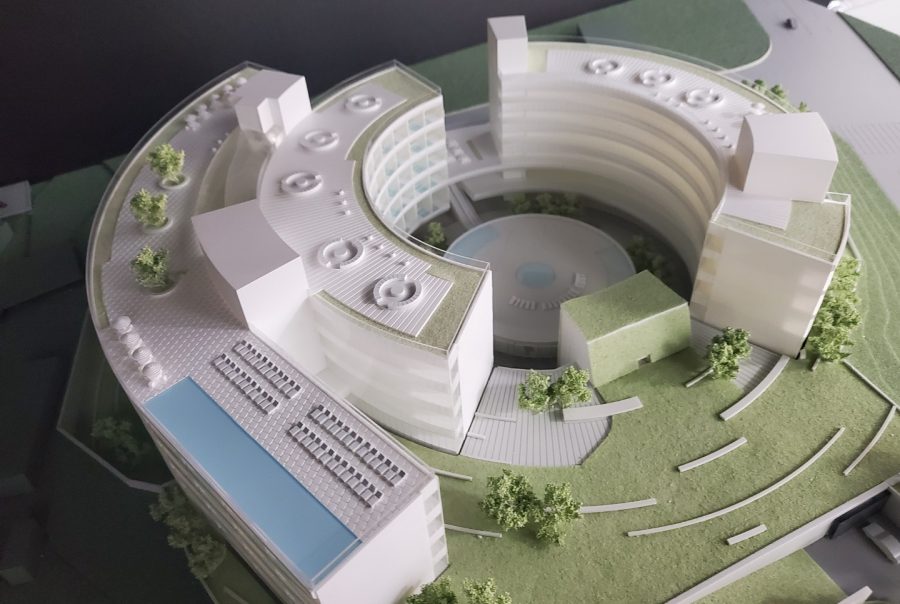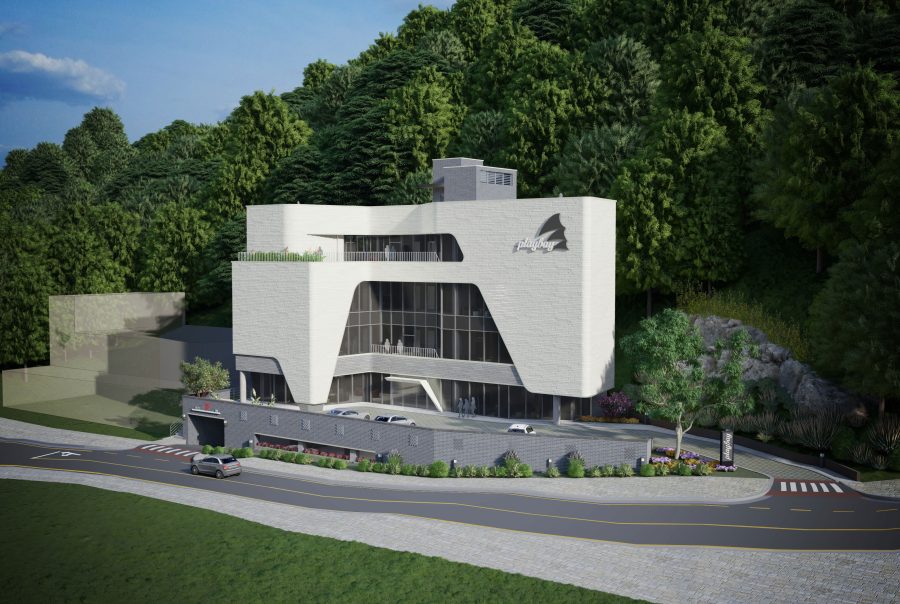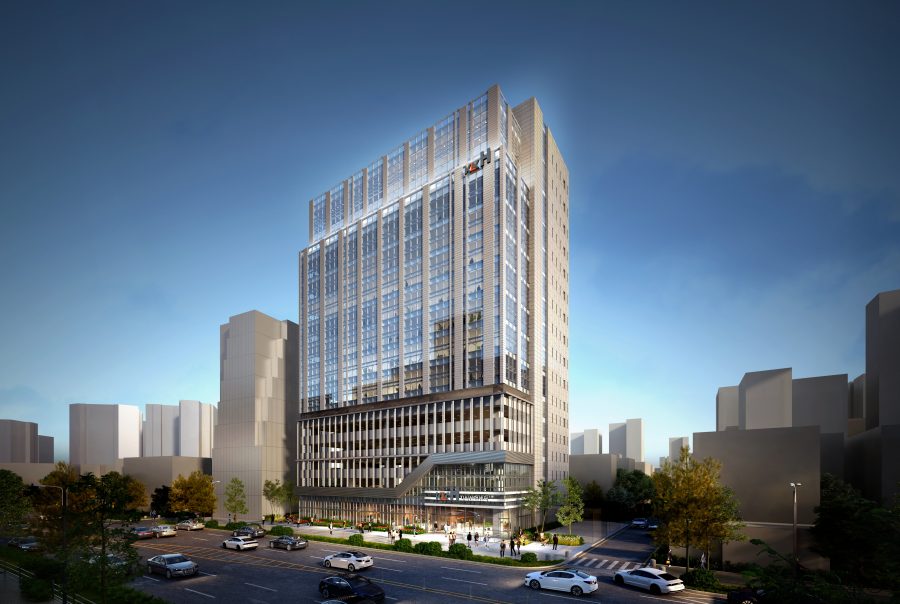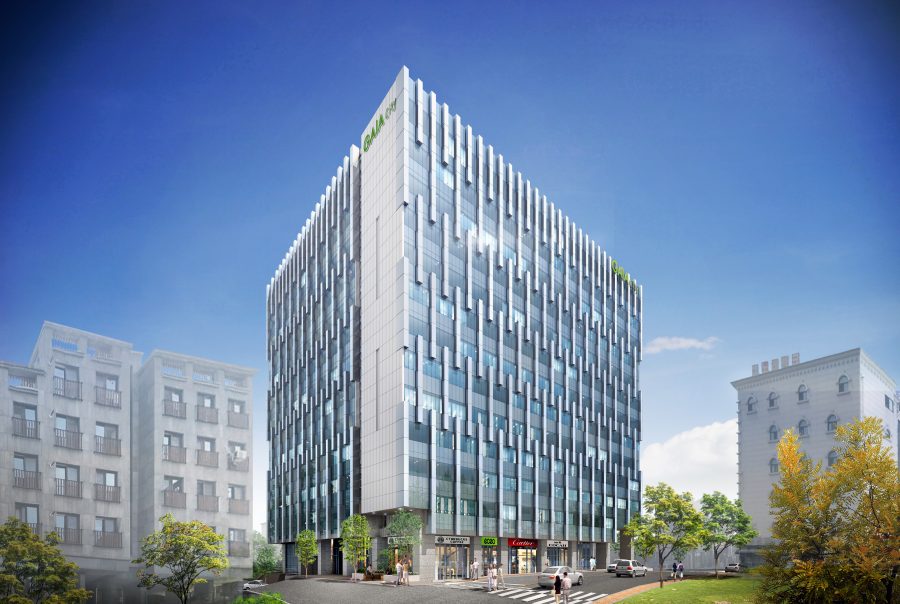Supreme Prosprctor’s Office
중앙지검별관
Client
0000
Year
0000
Location 대지위치
1724 Seocho-dong, Seoul, South Korea
서울특별시 서초구 서초동 1724번지
Site Area 대지면적
60,727.40㎡
BCR 건폐율
18.82%
Building Area 건축면적
11,427.94㎡
FAR 용적률
106.01%
Gross Floor Area 연면적
85,646.86㎡
Use 용도
Public Prosecutors’ Office / 검찰청 별관
Bldg. Scale 규모
B1~3F / 지상3층, 지하1층
Client
0000
Year
0000
Location 대지위치
1724 Seocho-dong, Seoul, South Korea
서울특별시 서초구 서초동 1724번지
Site Area 대지면적
60,727.40㎡
BCR 건폐율
18.82%
Building Area 건축면적
11,427.94㎡
FAR 용적률
106.01%
Gross Floor Area 연면적
85,646.86㎡
Use 용도
Public Prosecutors’ Office / 검찰청 별관
Bldg. Scale 규모
B1~3F / 지상3층, 지하1층
법원 및 검찰청 건물들이 만들어 놓은 병풍 같은 도시문맥에서 삭막한 분위기를 완충시켜주는 검찰청 별관을 설계하고자 하여 저층형으로 계획되었다. 평면은 중중복도형을 탈피하고 중복도와 편복도형으로 계획하여 쾌적함과 에너지 효율을 높일 수 있는 중정을 만들었다. 입면은 기존 검찰청 파사드를 변형하여 설계하였다.
The annex for the prosecutors office was designed as a low level building to harmonize with the existing city skyline that is like a folding screen. The floorplan was designed with single loaded corridor in order to maximum energy efficiency and comfort for the user. The facade was designed with regards to the existing main building facade.
