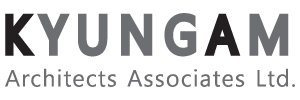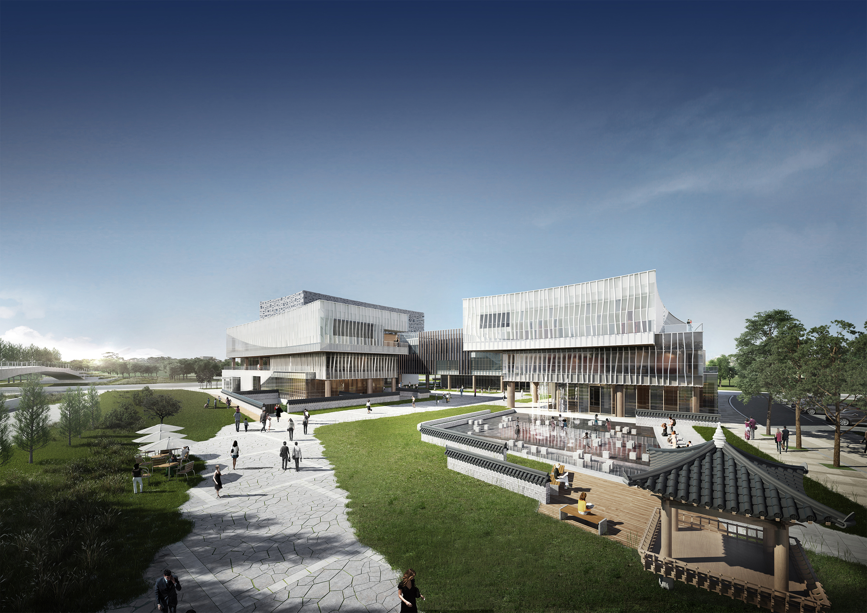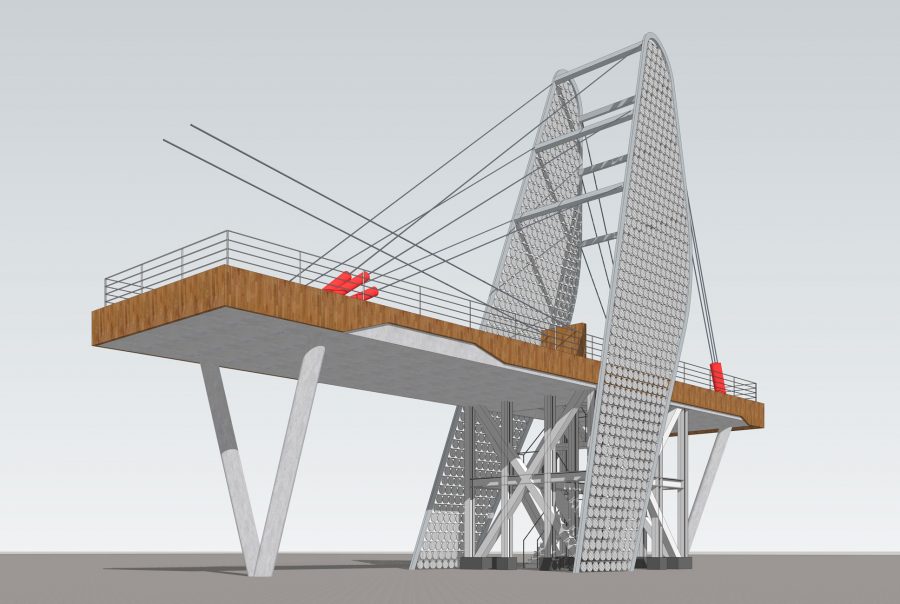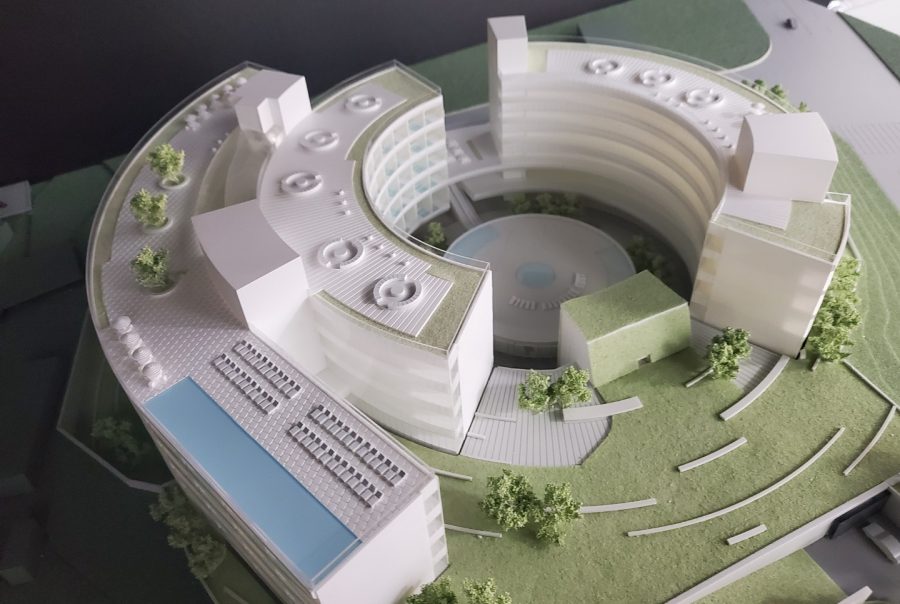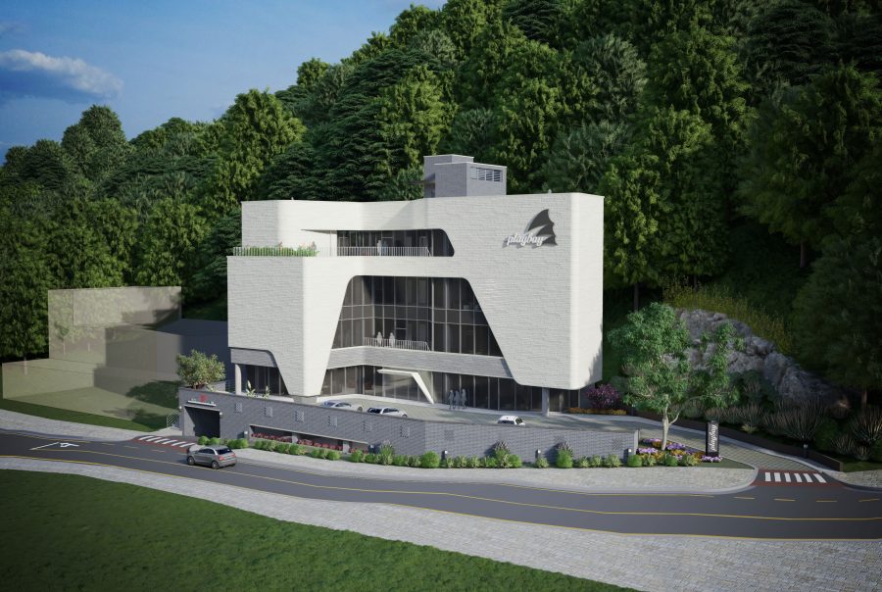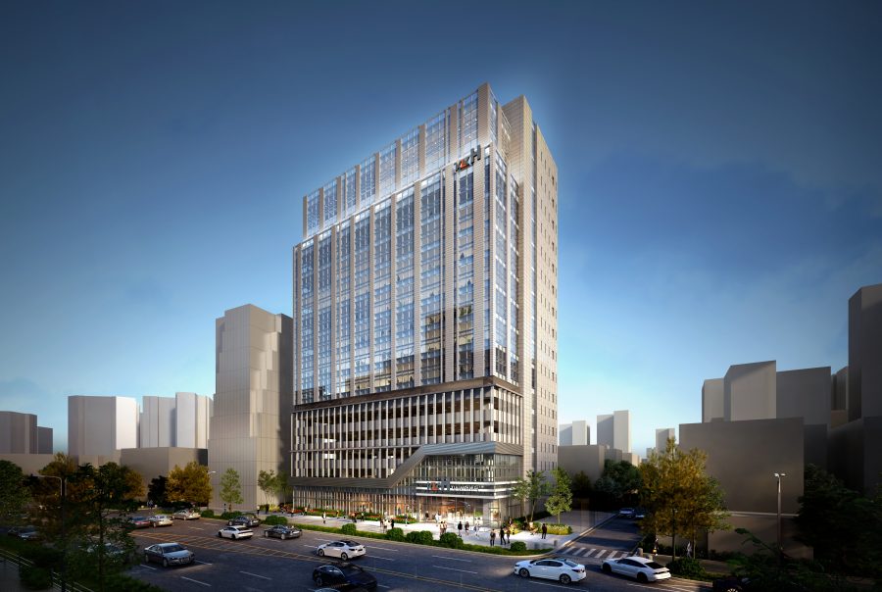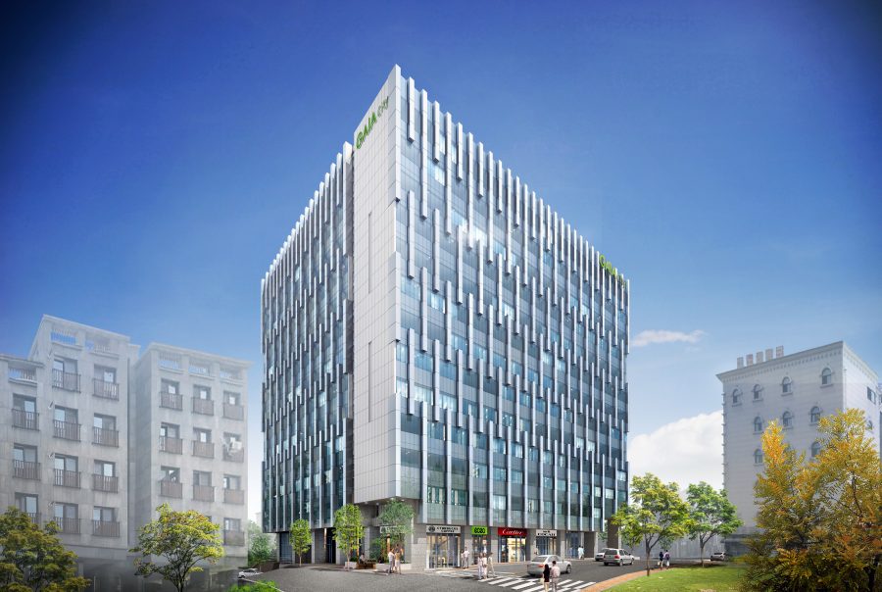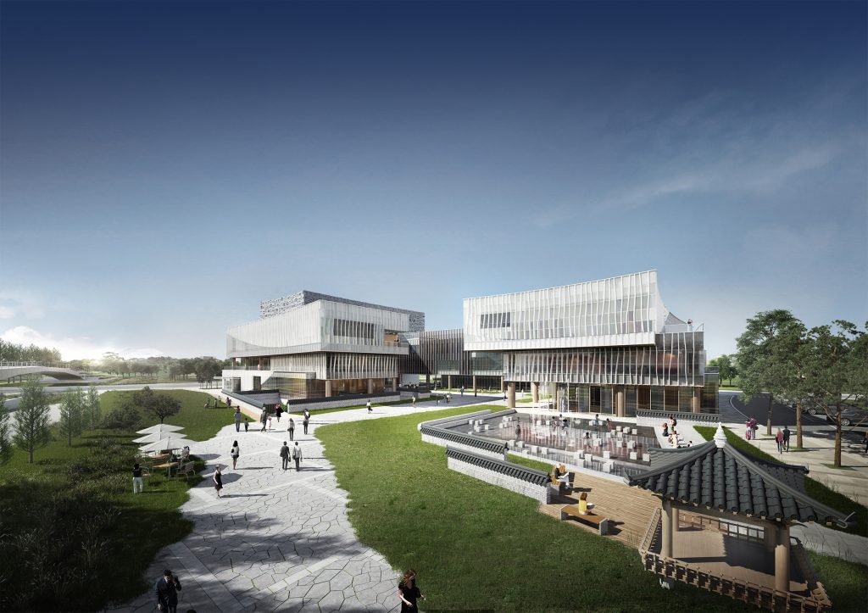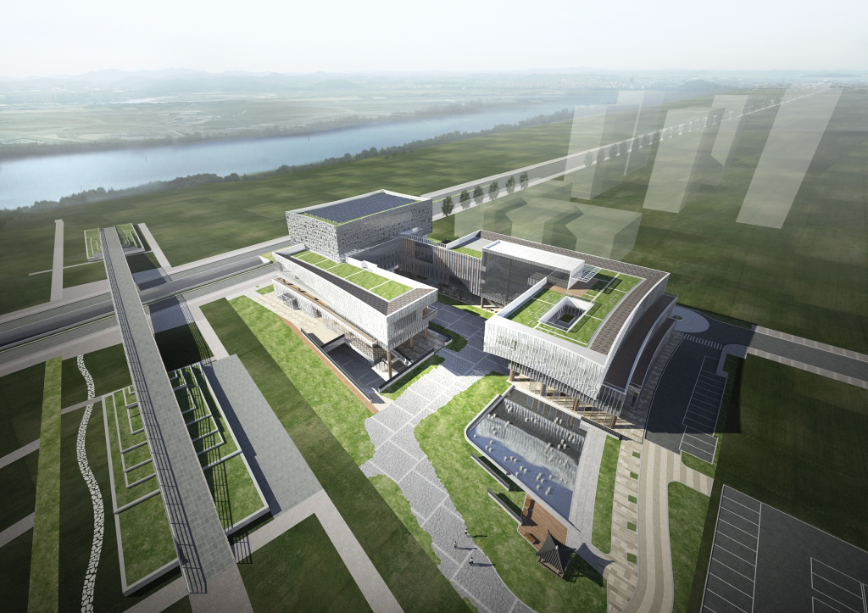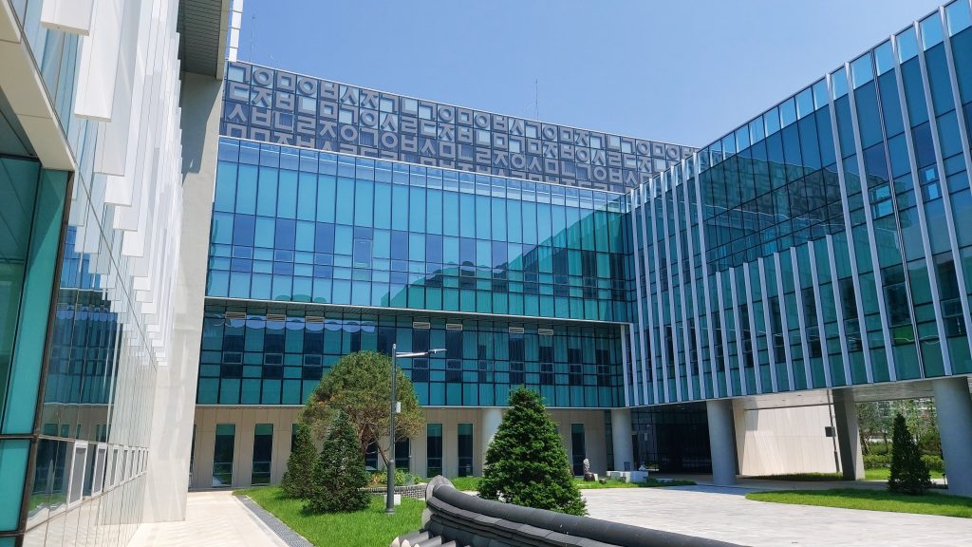The Welfare Center
행복도시 3생활권 광역복지 지원센터
Location 대지위치
클라이언트명
Year
2018
Location 대지위치
Busan, South Korea
세종특별자치시 보람동 복3-1
Site Area 대지면적
13,289㎡
Bldg. Scale 규모
B1~3F / 지상3층, 지하14층
Gross Floor Area 연면적
14,964㎡
Use 용도
Welfare Facility / 노유자시설
Location 대지위치
클라이언트명
Year
2018
Location 대지위치
Busan, South Korea
세종특별자치시 보람동 복3-1
Site Area 대지면적
13,289㎡
Bldg. Scale 규모
B1~3F / 지상3층, 지하14층
Gross Floor Area 연면적
14,964㎡
Use 용도
Welfare Facility / 노유자시설
한류건축의 의미와 사회적 약자를 위한 시설들에 대한 개별적 독립성에 대해 고민했다. 그리고 전통 정신인 ‘비움’으로 해결책을 제시했다. 대지 중앙을 비워놓고 회랑을 구성, 각 시설들을 채나눔 형태로 배치하여 각 공간을 연속적으로 흐르게 하고 외부형태를 두 개의 팔작지붕처럼 어우러지게 계획했다.
We have seriouslt concerned about the meaning of Korea wave architecture as well as individual independence of complex facilities of Welfare Center oriented to disadvantaged group of society. Then, we proposed ‘Emptying’, oure traditional intrinsic spirit, as its solution key. We composed the corridor by emptying the center of the site, and placed each facility in the form of traditional house division(Chaenanum) to connect each space with continuous flow. Later, we made external form mingled like two gambrel roots.
평면계획의 핵심은 풍경회랑과 마루이다. 풍경회랑을 따라 각 시설들이 채나눔 형태로 배치되어 있고, 그 길에는 외부와 열려 있으며 자연과 사람, 사람과 사람이 소통하는 전통건축의 대청마루가 곳곳에 놓여 있다.
The core of floor plan consists in the corridor with wind chimes and Maru. Along the corridor with wind chimes, each facility is placed in the form of tradiutional house division(Chaenanum) and the path is open to the exterior while there are main hall Maru wooden floors of traditional architecture in several places allowing communication between nature and people, between a person with another.
천지인과 천원지방, 우리의 건축물을 중국과 일본보다 예와 유교적 개념의 존중이 강한 편으로, 이런 영향으로 하늘과의 경계는 우주와 자연을 닮은 곡선으로 표현되었다. 현수곡선을 사람의 눈높이에서 재현되도록 현대적으로 해석하였다. 또한 산자락의 중첩과 닮은 기와지붕의 중첩을 매스로 표현하였고, 자연스럽게 비워져 있는 공간과 물려 전통건축의 깊은 처마와 인지성 있는 입구를 만들었다.
Our contry’s traditional architecture emphasizes more proprieties and Confucian concept based on ‘Heaven-Earth-Human’ and ‘The sky is round, and the ground is square’ then China and Japan. Due to this influence, the boundary with the sky was expressed in curves resembling universe and nature. We interpreted this catenary curve to be represented at eye level of people. Moreover, the superposition of tiled roof resembling that of the foot of mountain was expressed by reiteration of mass. We created deepeaves of traditional architecture and a recognizable entrance in harmony with the space naturally emptied.
금강의 물결과 비학산의 자락, 구름다리의 곡선 컨텍스트를 건물 모양에 추가하였고, 오방색을 따라 남서측 공원 방향은 달빛처럼 백색을, 북쪽 도로는 도시의 경관성과 세종시의 상징성을 고려하여 한글 투각을 입힌 체육관을 배치, 기와의 색으로 표현하였다.
The architecture shape included the waves of Geum River, foot of Bihaksan Mountain and curved context of pedestrian overpass. According to five cardinal colors(blue, white, red, black, yellow), the direction of southwestern park considered white color like moonlight, the northern road considered the value of landscape and symbolism of Sejong City, and was exptressed in the color of roof tile by placing the gymnasium with bratticing of Korea alphabet.
